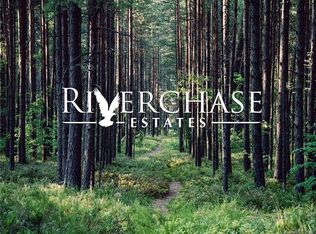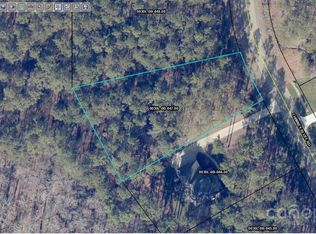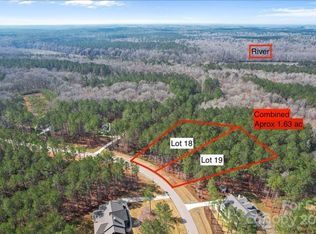Custom low-country style home sits majestically on almost an acre.Backs up to 89 acres of natural wooded preserve & Catawba River.Stunning hardwood floors w custom mill work.Built in's around gas fireplace.Grand Full front covered rocking chair porch.Kitchen features gleaming subway tile backsplash,an over sized flat island & built-in shelving in walk-in pantry.White cabinets are all soft-close throughout house!Butlers station/wine bar & custom drop zone.Master on main is spacious.En-suite bath has a free floating tub & oversized frameless glass shower w bench.Closet system for optimal efficiency!Custom Plantation-style shutters throughout.Backyard view is breathtaking!Large Secondary BR's up each have their own bath w walk-in closets.Huge loft/bonus area & separate office w french doors.Spend your days on the huge covered open-air back porch & enjoy the wildlife.Stars like you've never seen!Amazing Amenity center,walking trails w access to river & lots of social events.
This property is off market, which means it's not currently listed for sale or rent on Zillow. This may be different from what's available on other websites or public sources.


