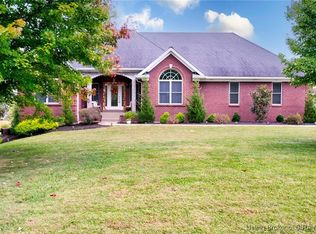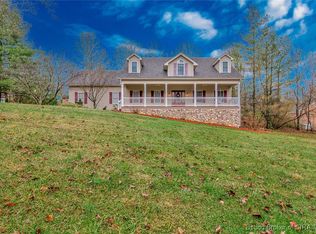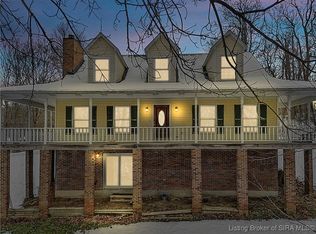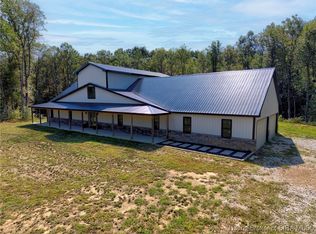You have found it - an elegant custom-built home in the desirable Cherry Grove Estates. Approximately 3,600 square feet of living space on a full-acre lot, featuring 5 bedrooms and 4.5 bathrooms. The split floor plan is designed with a private owner’s suite, complete with a walk-in closet and spa-like bath, while 2 additional bedrooms and a full bath are located on the opposite side. Upstairs, a spacious bedroom with its own full bath and dedicated HVAC system provides a comfortable retreat for guests or extended family.
An inviting living room with a wood-burning fireplace and easy access to outdoor living. The kitchen and the owner’s suite open to a deck overlooking the backyard, while a screened porch—wired for a hot tub—adds even more space for entertaining. The finished basement is a true highlight, offering a second kitchen and bar, a large family room, a bedroom and full bath, ample storage, and a behind-the-wall safe room. Three garage spaces: a two-car garage on the main level plus a full-size climate-controlled garage connected to the lower level (Driveway connects to lower level garage too). Recent updates - new roof and gutters (2023), HVAC system (2018), and refreshed landscaping (2024). Additional amenities include a water softener, 120-gallon water heater, hard-wired alarm system, and generator-ready connection. Call to see today!
Cherry Grove Estates is a beautifully maintained community. Nine acres of green space and access to Garry E. Cavan Park.
For sale
Price cut: $10K (11/3)
$669,000
6201 Cherry Grove Court, Georgetown, IN 47122
5beds
3,600sqft
Est.:
Single Family Residence
Built in 2003
0.99 Acres Lot
$645,000 Zestimate®
$186/sqft
$-- HOA
What's special
- 95 days |
- 681 |
- 29 |
Zillow last checked: 8 hours ago
Listing updated: November 03, 2025 at 02:44pm
Listed by:
Julie Dulaney,
Real Estate Unlimited
Source: SIRA,MLS#: 2025010979 Originating MLS: Southern Indiana REALTORS Association
Originating MLS: Southern Indiana REALTORS Association
Tour with a local agent
Facts & features
Interior
Bedrooms & bathrooms
- Bedrooms: 5
- Bathrooms: 5
- Full bathrooms: 4
- 1/2 bathrooms: 1
Rooms
- Room types: Family Room
Primary bedroom
- Description: HUGE with vaulted ceiling, deck access,Flooring: Carpet
- Level: First
Bedroom
- Description: Flooring: Carpet
- Level: First
Bedroom
- Description: Flooring: Carpet
- Level: First
Bedroom
- Description: Bonus room - separate HVAC,Flooring: Carpet
- Level: Second
Bedroom
- Description: Built-ins,Flooring: Carpet
- Level: Lower
Dining room
- Description: Open,Flooring: Wood
- Level: First
Dining room
- Description: overlooks backyard,Flooring: Tile
- Level: First
Family room
- Description: Open family room/theater,Flooring: Carpet
- Level: Lower
Other
- Description: double vanity, jetted tub, w/i closet, sep shower,Flooring: Tile
- Level: First
Other
- Description: Flooring: Tile
- Level: First
Other
- Description: Flooring: Tile
- Level: Second
Other
- Description: Flooring: Tile
- Level: Lower
Half bath
- Description: Pocket door
- Level: First
Kitchen
- Description: with appliances, Amish-built cabinets,Flooring: Tile
- Level: First
Kitchen
- Description: with appliances, bar area,Flooring: Luxury Vinyl Plank
- Level: Lower
Living room
- Description: Open, bright,Flooring: Wood
- Level: First
Other
- Description: Enrty Foyer - updated front door,Flooring: Wood
- Level: First
Other
- Description: Laundry,Flooring: Tile
- Level: First
Other
- Description: Recreational area/ could be dining area,Flooring: Luxury Vinyl Plank
- Level: Lower
Other
- Description: Concrete room behind bookshelf
- Level: Lower
Other
- Description: Utility/storage
- Level: Lower
Heating
- Forced Air
Cooling
- Central Air
Appliances
- Included: Dishwasher, Microwave, Oven, Range, Refrigerator, Water Softener
- Laundry: Main Level, Laundry Room
Features
- Breakfast Bar, Bookcases, Ceiling Fan(s), Separate/Formal Dining Room, Entrance Foyer, Eat-in Kitchen, Game Room, Jetted Tub, Bath in Primary Bedroom, Main Level Primary, Mud Room, Open Floorplan, Pantry, Split Bedrooms, Second Kitchen, Separate Shower, Utility Room, Vaulted Ceiling(s), Walk-In Closet(s), Window Treatments
- Windows: Blinds, Screens, Thermal Windows
- Basement: Full,Finished,Walk-Out Access
- Number of fireplaces: 1
- Fireplace features: Wood Burning
Interior area
- Total structure area: 3,600
- Total interior livable area: 3,600 sqft
- Finished area above ground: 2,405
- Finished area below ground: 1,195
Property
Parking
- Total spaces: 3
- Parking features: Attached, Basement, Garage, Garage Faces Rear, Garage Faces Side, Garage Door Opener
- Attached garage spaces: 3
- Has uncovered spaces: Yes
- Details: Off Street
Features
- Levels: One and One Half
- Stories: 1.5
- Patio & porch: Covered, Deck, Patio, Porch, Screened
- Exterior features: Deck, Enclosed Porch, Landscaping, Paved Driveway, Porch, Patio
- Has spa: Yes
- Has view: Yes
- View description: Park/Greenbelt
Lot
- Size: 0.99 Acres
- Features: Corner Lot
Details
- Parcel number: 0020612005
- Zoning: Residential
- Zoning description: Residential
Construction
Type & style
- Home type: SingleFamily
- Architectural style: One and One Half Story
- Property subtype: Single Family Residence
Materials
- Brick, Frame
- Foundation: Poured
- Roof: Shingle
Condition
- Resale
- New construction: No
- Year built: 2003
Utilities & green energy
- Sewer: Septic Tank
- Water: Connected, Public
Community & HOA
Community
- Subdivision: Cherry Grove Estates
HOA
- Has HOA: Yes
Location
- Region: Georgetown
Financial & listing details
- Price per square foot: $186/sqft
- Tax assessed value: $300,700
- Annual tax amount: $2,067
- Date on market: 9/16/2025
- Cumulative days on market: 95 days
- Listing terms: Cash,Conventional,FHA,USDA Loan,VA Loan
- Road surface type: Paved
Estimated market value
$645,000
$613,000 - $677,000
$2,975/mo
Price history
Price history
| Date | Event | Price |
|---|---|---|
| 11/3/2025 | Price change | $669,000-1.5%$186/sqft |
Source: | ||
| 9/16/2025 | Price change | $679,000-1.6%$189/sqft |
Source: | ||
| 8/17/2025 | Price change | $690,000-4.8%$192/sqft |
Source: Owner Report a problem | ||
| 7/30/2025 | Listed for sale | $725,000$201/sqft |
Source: Owner Report a problem | ||
Public tax history
Public tax history
| Year | Property taxes | Tax assessment |
|---|---|---|
| 2024 | $2,059 -8.6% | $300,700 -3.8% |
| 2023 | $2,253 +8.9% | $312,500 -1.9% |
| 2022 | $2,069 +1.4% | $318,500 +8% |
Find assessor info on the county website
BuyAbility℠ payment
Est. payment
$3,820/mo
Principal & interest
$3212
Property taxes
$374
Home insurance
$234
Climate risks
Neighborhood: 47122
Nearby schools
GreatSchools rating
- 9/10Georgetown Elementary SchoolGrades: PK-4Distance: 2.8 mi
- 7/10Highland Hills Middle SchoolGrades: 5-8Distance: 3.6 mi
- 10/10Floyd Central High SchoolGrades: 9-12Distance: 4.2 mi
- Loading
- Loading



