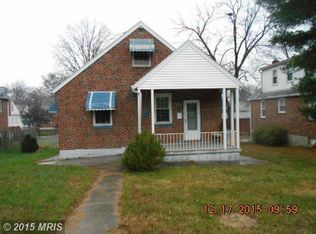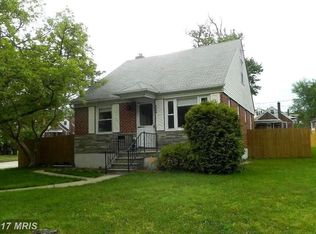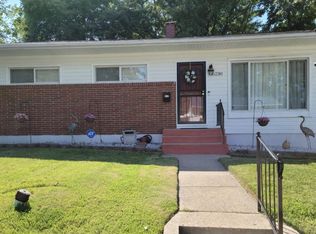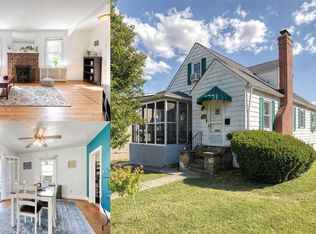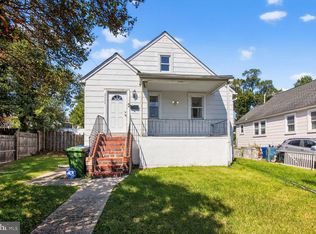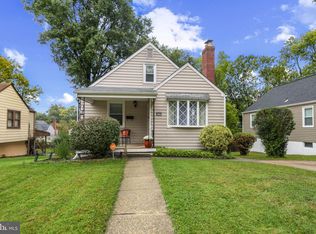Welcome to 6201 Carter Ave, a charming Cape Cod-style home nestled in the quiet Westfield neighborhood of Northeast Baltimore. Situated on a spacious corner lot, this 3-bedroom, 2-bath home beautifully combines classic character with modern updates, offering comfort, style, and convenience with easy access to commuter routes, shopping, and dining. Step inside to discover a freshly painted interior featuring restored hardwood flooring, new carpet, and an inviting layout filled with natural light. The main level includes a welcoming living room, formal dining area, and a tastefully updated kitchen complete with new flooring and modern appliances. Two bedrooms and a beautifully renovated full bath complete this level. Upstairs, the third bedroom serves as an ideal primary suite with its own full bath, generous closet space, and plenty of room for a reading nook, office, or additional living area. The finished walkout basement includes a dedicated laundry area and offers flexible space for a rec room, home gym, studio, or bonus room. Additional upgrades include a re-lined and repointed chimney and a roof that’s approximately 3 years old—providing peace of mind for years to come. Outside, enjoy the detached garage, fully fenced yard—perfect for pets, entertaining, or gardening—and the extra privacy of a corner lot. Relax on the inviting front porch, the perfect spot for morning coffee or evening unwinding. With thoughtful updates throughout and solid construction, this move-in-ready home is ready for its next chapter. Don’t miss your chance to own a well-loved home in a peaceful, community-oriented neighborhood. Schedule your private showing today!
For sale
Price cut: $7.1K (10/31)
$289,900
6201 Carter Ave, Baltimore, MD 21214
3beds
1,911sqft
Est.:
Single Family Residence
Built in 1948
5,663 Square Feet Lot
$290,500 Zestimate®
$152/sqft
$-- HOA
What's special
Finished walkout basementFlexible spaceFully fenced yardTastefully updated kitchenFreshly painted interiorClassic characterDetached garage
- 57 days |
- 500 |
- 33 |
Likely to sell faster than
Zillow last checked: 8 hours ago
Listing updated: October 30, 2025 at 06:17pm
Listed by:
Federico Busacca 717-668-5032,
EXP Realty, LLC 8888607369
Source: Bright MLS,MLS#: MDBA2186906
Tour with a local agent
Facts & features
Interior
Bedrooms & bathrooms
- Bedrooms: 3
- Bathrooms: 2
- Full bathrooms: 2
- Main level bathrooms: 1
- Main level bedrooms: 2
Rooms
- Room types: Living Room, Dining Room, Bedroom 2, Kitchen, Bedroom 1, Laundry, Recreation Room, Storage Room, Utility Room, Bathroom 1
Bedroom 1
- Level: Main
Bedroom 1
- Level: Upper
Bedroom 2
- Level: Main
Bathroom 1
- Level: Main
Bathroom 1
- Level: Upper
Dining room
- Level: Main
Kitchen
- Level: Main
Laundry
- Level: Lower
Living room
- Level: Main
Recreation room
- Level: Lower
Storage room
- Level: Lower
Utility room
- Level: Lower
Heating
- Radiator, Natural Gas
Cooling
- Ceiling Fan(s), Window Unit(s), Electric
Appliances
- Included: Dryer, Oven/Range - Gas, Refrigerator, Washer, Gas Water Heater
- Laundry: In Basement, Laundry Room
Features
- Basement: Full,Finished
- Has fireplace: No
Interior area
- Total structure area: 2,219
- Total interior livable area: 1,911 sqft
- Finished area above ground: 1,311
- Finished area below ground: 600
Property
Parking
- Total spaces: 1
- Parking features: Covered, Detached, Off Street, On Street
- Garage spaces: 1
- Has uncovered spaces: Yes
Accessibility
- Accessibility features: None
Features
- Levels: One and One Half
- Stories: 1.5
- Pool features: None
- Fencing: Chain Link
Lot
- Size: 5,663 Square Feet
Details
- Additional structures: Above Grade, Below Grade
- Parcel number: 0327035634A001
- Zoning: R-3
- Special conditions: Standard
Construction
Type & style
- Home type: SingleFamily
- Architectural style: Cape Cod
- Property subtype: Single Family Residence
Materials
- Brick
- Foundation: Block
- Roof: Architectural Shingle
Condition
- New construction: No
- Year built: 1948
Utilities & green energy
- Sewer: Public Sewer
- Water: Public
Community & HOA
Community
- Subdivision: Westfield
HOA
- Has HOA: No
Location
- Region: Baltimore
- Municipality: Baltimore City
Financial & listing details
- Price per square foot: $152/sqft
- Tax assessed value: $183,967
- Annual tax amount: $4,165
- Date on market: 10/16/2025
- Listing agreement: Exclusive Right To Sell
- Listing terms: Cash,Conventional,FHA,FHA 203(b),VA Loan
- Inclusions: As Per Inclusion / Exclusion Addendum
- Exclusions: As Per Inclusion / Exclusion Addendum
- Ownership: Fee Simple
Estimated market value
$290,500
$276,000 - $305,000
$2,099/mo
Price history
Price history
| Date | Event | Price |
|---|---|---|
| 10/31/2025 | Price change | $289,900-2.4%$152/sqft |
Source: | ||
| 10/16/2025 | Listed for sale | $297,000+18.8%$155/sqft |
Source: | ||
| 5/20/2025 | Listing removed | $250,000$131/sqft |
Source: | ||
| 5/9/2025 | Listed for sale | $250,000$131/sqft |
Source: | ||
| 5/2/2025 | Pending sale | $250,000$131/sqft |
Source: | ||
Public tax history
Public tax history
| Year | Property taxes | Tax assessment |
|---|---|---|
| 2025 | -- | $183,967 +4.2% |
| 2024 | $4,165 +2% | $176,500 +2% |
| 2023 | $4,082 +2.1% | $172,967 -2% |
Find assessor info on the county website
BuyAbility℠ payment
Est. payment
$1,844/mo
Principal & interest
$1400
Property taxes
$343
Home insurance
$101
Climate risks
Neighborhood: Westfield
Nearby schools
GreatSchools rating
- 4/10Glenmount Elementary/Middle SchoolGrades: PK-8Distance: 0.4 mi
- NAN.A.C.A. Freedom And Democracy Academy IiGrades: 6-12Distance: 1 mi
- 3/10City Neighbors High SchoolGrades: 9-12Distance: 0.5 mi
Schools provided by the listing agent
- District: Baltimore City Public Schools
Source: Bright MLS. This data may not be complete. We recommend contacting the local school district to confirm school assignments for this home.
- Loading
- Loading
