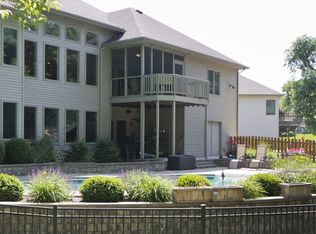Sold for $680,000
$680,000
6201 Abercromby Rdg, Springfield, IL 62711
4beds
5,248sqft
Single Family Residence, Residential
Built in 2003
-- sqft lot
$710,500 Zestimate®
$130/sqft
$3,724 Estimated rent
Home value
$710,500
Estimated sales range
Not available
$3,724/mo
Zestimate® history
Loading...
Owner options
Explore your selling options
What's special
Discover this stunning ranch home nestled on an exceptional cul-de-sac lot, backing to serene private woods and an inlet of Lake Springfield. The expansive lot offers the ultimate privacy and ample space for a pool, creating your dream backyard oasis. This home boasts 4-5 bedrooms, 4 full bathrooms, and a thoughtfully designed walkout lower level, perfect for entertaining or comfortable everyday living. The main level features soaring 14-foot ceilings in the kitchen, living, and dining areas, complete with elegant built-in shelving for added charm. The spacious, open-concept kitchen is a chef’s delight, showcasing granite countertops, stainless steel appliances, a walk-in pantry, and direct access to the inviting sunroom with picturesque backyard views. Retreat to the main floor primary suite, where you’ll enjoy a tranquil view of the lush backyard, a spa-inspired bathroom, and a generous walk-in closet. Additional main floor highlights include a private office and convenient laundry room. The lower level is designed for fun and function, featuring a built-in theater screen and projector, a wet bar, a recreation area, and a gym that can easily transform into a fifth bedroom. The fourth bedroom on this level includes its own private bathroom, while abundant storage space adds to the home’s practicality. Additional features include a transferable home warranty, a new roof installed in 2023 (with warranty), and a spacious 3-car garage.
Zillow last checked: 8 hours ago
Listing updated: February 28, 2025 at 12:01pm
Listed by:
Debra Sarsany Mobl:217-313-0580,
The Real Estate Group, Inc.
Bought with:
Jane Hay, 475117683
The Real Estate Group, Inc.
Source: RMLS Alliance,MLS#: CA1033762 Originating MLS: Capital Area Association of Realtors
Originating MLS: Capital Area Association of Realtors

Facts & features
Interior
Bedrooms & bathrooms
- Bedrooms: 4
- Bathrooms: 4
- Full bathrooms: 4
Bedroom 1
- Level: Main
- Dimensions: 18ft 5in x 14ft 8in
Bedroom 2
- Level: Main
- Dimensions: 13ft 0in x 12ft 3in
Bedroom 3
- Level: Main
- Dimensions: 12ft 11in x 13ft 0in
Bedroom 4
- Level: Basement
- Dimensions: 12ft 11in x 22ft 9in
Other
- Level: Main
- Dimensions: 11ft 1in x 14ft 4in
Other
- Level: Main
Other
- Level: Main
- Dimensions: 13ft 1in x 14ft 2in
Other
- Area: 2026
Additional room
- Description: Gym/5th Bedroom
- Level: Basement
- Dimensions: 18ft 5in x 16ft 5in
Additional room 2
- Description: Sunroom
- Level: Main
- Dimensions: 11ft 4in x 12ft 5in
Family room
- Level: Basement
- Dimensions: 18ft 1in x 16ft 5in
Kitchen
- Level: Main
- Dimensions: 14ft 1in x 30ft 0in
Laundry
- Level: Main
- Dimensions: 12ft 2in x 9ft 3in
Living room
- Level: Main
- Dimensions: 19ft 1in x 36ft 9in
Main level
- Area: 3222
Recreation room
- Level: Basement
- Dimensions: 39ft 7in x 25ft 6in
Heating
- Forced Air
Cooling
- Central Air
Appliances
- Included: Dishwasher, Disposal, Range Hood, Microwave, Range, Refrigerator, Washer, Dryer
Features
- Vaulted Ceiling(s), Wet Bar, Ceiling Fan(s)
- Windows: Blinds
- Basement: Egress Window(s),Full,Partially Finished
- Number of fireplaces: 1
- Fireplace features: Gas Log, Living Room
Interior area
- Total structure area: 3,222
- Total interior livable area: 5,248 sqft
Property
Parking
- Total spaces: 3
- Parking features: Attached, Paved
- Attached garage spaces: 3
Features
- Patio & porch: Deck, Patio
Lot
- Dimensions: 118 x 41 x 221 x 91 x 244
- Features: Cul-De-Sac, Wooded, Sloped
Details
- Parcel number: 22310178003
Construction
Type & style
- Home type: SingleFamily
- Architectural style: Ranch
- Property subtype: Single Family Residence, Residential
Materials
- Frame, Brick, Vinyl Siding
- Foundation: Concrete Perimeter
- Roof: Shingle
Condition
- New construction: No
- Year built: 2003
Utilities & green energy
- Sewer: Public Sewer
- Water: Public
Community & neighborhood
Location
- Region: Springfield
- Subdivision: Piper Glen
HOA & financial
HOA
- Has HOA: Yes
- HOA fee: $180 annually
- Services included: Pool, Play Area
Other
Other facts
- Road surface type: Paved
Price history
| Date | Event | Price |
|---|---|---|
| 2/21/2025 | Sold | $680,000$130/sqft |
Source: | ||
| 1/12/2025 | Pending sale | $680,000$130/sqft |
Source: | ||
| 1/3/2025 | Listed for sale | $680,000+15.3%$130/sqft |
Source: | ||
| 7/29/2022 | Sold | $590,000+1.7%$112/sqft |
Source: | ||
| 6/30/2022 | Pending sale | $579,900$110/sqft |
Source: | ||
Public tax history
| Year | Property taxes | Tax assessment |
|---|---|---|
| 2024 | $15,102 +5.4% | $210,832 +9.5% |
| 2023 | $14,327 +10.1% | $192,576 +11.7% |
| 2022 | $13,013 +3% | $172,467 +3.9% |
Find assessor info on the county website
Neighborhood: 62711
Nearby schools
GreatSchools rating
- 9/10Glenwood Elementary SchoolGrades: K-4Distance: 1.1 mi
- 7/10Glenwood Middle SchoolGrades: 7-8Distance: 3 mi
- 7/10Glenwood High SchoolGrades: 9-12Distance: 1.3 mi
Get pre-qualified for a loan
At Zillow Home Loans, we can pre-qualify you in as little as 5 minutes with no impact to your credit score.An equal housing lender. NMLS #10287.
