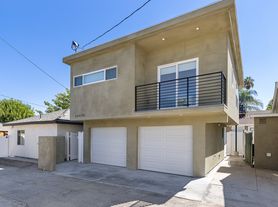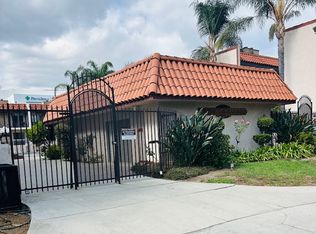Be the very first to live in this stunning 2025 newly constructed modern farmhouse with incredible sprawling backyard located in the highly desirable Walnut Acres neighborhood of Woodland Hills. The super private property has incredible curb appeal, featuring wood siding, automatic exterior sconce lighting, new landscaping, and an oversized driveway that can accommodate parking for several cars with Tesla EV charger. Step inside to find a bright and open floor plan with designer touches and thoughtful functionality. The entry foyer leads to the showstopper of a living room featuring two-story ceilings with expansive picture windows that flood the space with natural light and two sets of glass sliders that open to the backyard for the perfect indoor/outdoor flow. The chef's gourmet kitchen opens directly to the living room and boasts center island with waterfall quartz counters, custom soft close cabinetry with quartz backsplash, and stainless Cafe appliances including built-in range with 6-burner gas stovetop, fridge/freezer, microwave, and dishwasher. There is a first floor large bedroom featuring built-in workspace, closet with custom built-ins, and access to a full bathroom with walk-in shower and designer tiling. The first level also features a laundry room with washer, dryer, & countertop with built-in storage cabinetry; impressive wall-to-wall built-in hallway storage; plus a separate wraparound storage room. Upstairs you will find two additional bedrooms, each featuring built-in workspaces and walk-in closets with custom built-ins. The upstairs bedrooms share a spacious hallway bathroom with large vanity and bath tub with shower. The entertainer's backyard features paver stone patio perfect for outdoor dining, large synthetic lawn for play, lush landscaping and perimeter privacy hedging with landscape lighting, and gated side yard for additional storage. Adjacent to dining/shopping at the Westfield Mall/Village, Calabasas Commons, local parks/hiking, & zoned for award-winning El Camino & Hale charter schools.
House for rent
$5,995/mo
6200 Woodlake Ave, Woodland Hills, CA 91367
3beds
1,200sqft
Price may not include required fees and charges.
Singlefamily
Available now
Cats, dogs OK
Central air
In unit laundry
5 Parking spaces parking
Central
What's special
Sprawling backyardGated side yardLarge synthetic lawnExpansive picture windowsDesigner touchesBuilt-in workspaceIncredible curb appeal
- 1 day |
- -- |
- -- |
Travel times
Looking to buy when your lease ends?
Get a special Zillow offer on an account designed to grow your down payment. Save faster with up to a 6% match & an industry leading APY.
Offer exclusive to Foyer+; Terms apply. Details on landing page.
Facts & features
Interior
Bedrooms & bathrooms
- Bedrooms: 3
- Bathrooms: 2
- Full bathrooms: 2
Rooms
- Room types: Office
Heating
- Central
Cooling
- Central Air
Appliances
- Included: Dishwasher, Dryer, Freezer, Microwave, Range, Refrigerator, Stove, Washer
- Laundry: In Unit, Inside, Laundry Room, Stacked
Features
- Bedroom on Main Level, Breakfast Bar, Built-in Features, Entrance Foyer, High Ceilings, Open Floorplan, Pantry, Quartz Counters, Recessed Lighting, Storage, Two Story Ceilings, Walk-In Closet(s)
Interior area
- Total interior livable area: 1,200 sqft
Property
Parking
- Total spaces: 5
- Parking features: Driveway
- Details: Contact manager
Features
- Stories: 2
- Exterior features: Contact manager
Construction
Type & style
- Home type: SingleFamily
- Property subtype: SingleFamily
Condition
- Year built: 2025
Community & HOA
Location
- Region: Woodland Hills
Financial & listing details
- Lease term: 12 Months
Price history
| Date | Event | Price |
|---|---|---|
| 10/28/2025 | Listed for rent | $5,995$5/sqft |
Source: CRMLS #SR25247659 | ||

