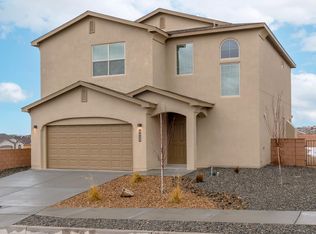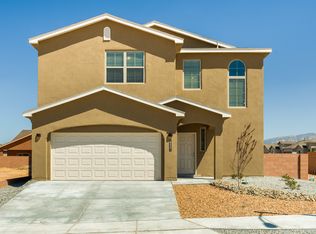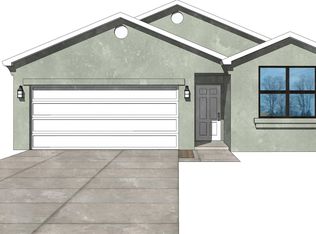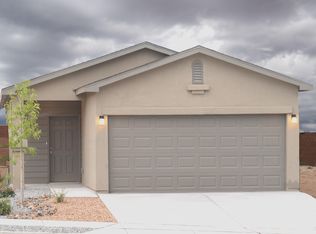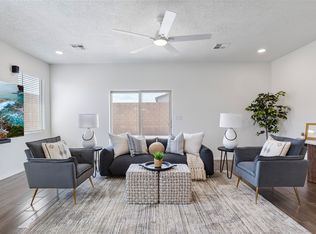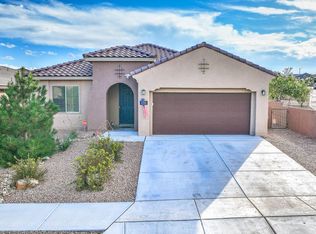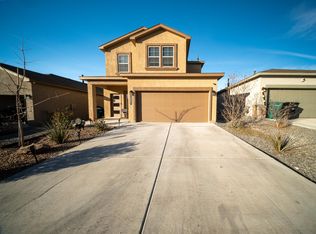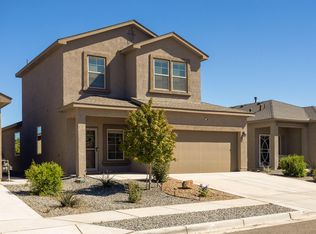Move-In Ready -3 Car Garage.This beautiful home features 3 bedrooms, 2 bathrooms, central air, and no carpet throughout. It offers an open-concept layout, perfect for modern living, with a smart separation between the owner's suite and the guest bedrooms. The kitchen is truly a highlight, offering ample storage and flowing seamlessly into the living and dining areas, as well as an outdoor living space for year-round enjoyment. Situated on a large corner lot, this home combines style, comfort, and practicality. It's ideally located in the Mountain Hawk Community, providing easy access to shopping, dining, and entertainment, and quick access to I-25 for commutes to Santa Fe, Los Alamos, or Albuquerque.Owner financing options may be available.
For sale
$415,000
6200 White Hawk Dr NE, Rio Rancho, NM 87144
3beds
1,712sqft
Est.:
Single Family Residence
Built in 2023
6,098.4 Square Feet Lot
$406,200 Zestimate®
$242/sqft
$30/mo HOA
What's special
Ample storageOpen-concept layoutLarge corner lotOutdoor living spaceCentral air
- 233 days |
- 116 |
- 3 |
Zillow last checked: 8 hours ago
Listing updated: October 02, 2025 at 05:28am
Listed by:
Ruby A Valdez 505-920-2039,
Barker Realty LLC 505-982-9836
Source: SWMLS,MLS#: 1083332
Tour with a local agent
Facts & features
Interior
Bedrooms & bathrooms
- Bedrooms: 3
- Bathrooms: 2
- Full bathrooms: 2
Primary bedroom
- Level: Main
- Area: 192
- Dimensions: 12 x 16
Kitchen
- Level: Main
- Area: 234
- Dimensions: 13 x 18
Living room
- Level: Main
- Area: 252
- Dimensions: 21 x 12
Heating
- Central, Forced Air
Cooling
- Refrigerated
Appliances
- Laundry: Washer Hookup, Electric Dryer Hookup, Gas Dryer Hookup
Features
- Main Level Primary
- Flooring: Carpet Free, Tile
- Windows: Vinyl
- Has basement: No
- Has fireplace: No
Interior area
- Total structure area: 1,712
- Total interior livable area: 1,712 sqft
Video & virtual tour
Property
Parking
- Total spaces: 3
- Parking features: Attached, Garage, Garage Door Opener, See Remarks
- Attached garage spaces: 3
Accessibility
- Accessibility features: None
Features
- Levels: One
- Stories: 1
- Exterior features: Fence, Private Yard
- Fencing: Back Yard
Lot
- Size: 6,098.4 Square Feet
- Features: Landscaped
Details
- Additional structures: None
- Parcel number: 1014077132022
- Zoning description: SU
- Special conditions: Standard
Construction
Type & style
- Home type: SingleFamily
- Architectural style: Ranch
- Property subtype: Single Family Residence
Materials
- Frame, Stucco
- Foundation: Slab
- Roof: Shingle
Condition
- Resale
- New construction: No
- Year built: 2023
Details
- Builder name: Twilight Homes Of New Mexico
Utilities & green energy
- Sewer: Public Sewer
- Water: Public
- Utilities for property: Electricity Available, Natural Gas Connected, Sewer Connected, Water Connected
Green energy
- Energy generation: None
Community & HOA
Community
- Subdivision: Mountain Hawk
HOA
- Has HOA: Yes
- Services included: Common Areas
- HOA fee: $30 monthly
Location
- Region: Rio Rancho
Financial & listing details
- Price per square foot: $242/sqft
- Annual tax amount: $4,397
- Date on market: 5/5/2025
- Cumulative days on market: 234 days
- Listing terms: Cash,Conventional,FHA,VA Loan
- Road surface type: Asphalt
Estimated market value
$406,200
$386,000 - $427,000
$2,352/mo
Price history
Price history
| Date | Event | Price |
|---|---|---|
| 6/24/2025 | Price change | $415,000-5.7%$242/sqft |
Source: | ||
| 5/5/2025 | Listed for sale | $440,000$257/sqft |
Source: | ||
Public tax history
Public tax history
Tax history is unavailable.BuyAbility℠ payment
Est. payment
$2,420/mo
Principal & interest
$1999
Property taxes
$246
Other costs
$175
Climate risks
Neighborhood: 87144
Nearby schools
GreatSchools rating
- 7/10Vista Grande Elementary SchoolGrades: K-5Distance: 2.3 mi
- 8/10Mountain View Middle SchoolGrades: 6-8Distance: 4.4 mi
- 7/10V Sue Cleveland High SchoolGrades: 9-12Distance: 3.7 mi
- Loading
- Loading
