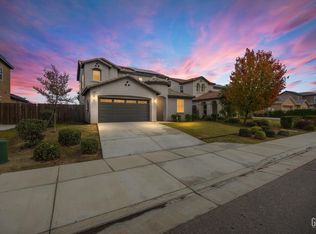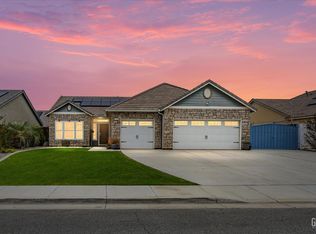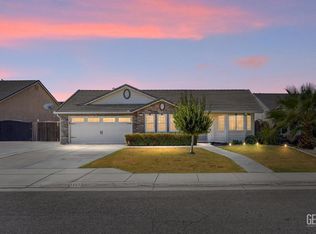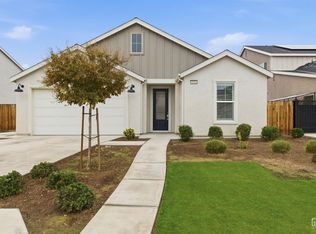Beautiful DR Horton Home - Built in 2020!This spacious 4-bedroom, 2.5-bath home offers a generous 2,194 sq. ft. floor plan designed for comfort and functionality. The open-concept kitchen features granite countertops, abundant cabinetry, and plenty of space for family meals and entertaining. Upstairs, a versatile loft area provides the perfect spot for movie nights, a game room, or a home office. Enjoy the expansive backyard, ideal for outdoor gatherings, barbecues, or simply relaxing in your own private space. Located in the Southwest of Bakersfield, this home combines modern finishes with thoughtful design, making it perfect for both everyday living and special occasions.Solar panels are fully paid off no monthly solar payment! Enjoy immediate savings on your energy bill and take advantage of this incredible opportunity.
Active
Price cut: $10K (12/8)
$429,000
6200 Whaleback Ave, Bakersfield, CA 93313
4beds
3baths
2,194sqft
Est.:
Single Family Residence
Built in 2020
4,356 Square Feet Lot
$428,400 Zestimate®
$196/sqft
$-- HOA
What's special
Versatile loft areaExpansive backyardModern finishesOpen-concept kitchenPrivate spaceGranite countertopsAbundant cabinetry
- 30 days |
- 1,522 |
- 93 |
Likely to sell faster than
Zillow last checked: 9 hours ago
Listing updated: December 08, 2025 at 12:27am
Listed by:
Erminia Janet Ramirez DRE #01794586 661-369-3566 realtorjanet661@gmail.com,
The Cope Real Estate Team
Source: Bakersfield AOR,MLS#: 202512738
Tour with a local agent
Facts & features
Interior
Bedrooms & bathrooms
- Bedrooms: 4
- Bathrooms: 3
Heating
- Central
Cooling
- Central Air
Features
- Has fireplace: No
Interior area
- Total structure area: 2,194
- Total interior livable area: 2,194 sqft
Property
Parking
- Total spaces: 2
- Parking features: 2 Car Garage, RV Access/Parking
- Garage spaces: 2
Features
- Levels: Two
- Stories: 2
- Pool features: None
Lot
- Size: 4,356 Square Feet
Details
- Parcel number: 18470322
- Zoning: R1
- Zoning description: R1
- Special conditions: Standard
Construction
Type & style
- Home type: SingleFamily
- Property subtype: Single Family Residence
Condition
- Year built: 2020
Utilities & green energy
- Electric: Photovoltaics Seller Owned
Community & HOA
Community
- Subdivision: 6759 Un 2
Location
- Region: Bakersfield
Financial & listing details
- Price per square foot: $196/sqft
- Tax assessed value: $333,556
- Annual tax amount: $4,679
- Date on market: 11/14/2025
- Cumulative days on market: 93 days
Estimated market value
$428,400
$407,000 - $450,000
$2,651/mo
Price history
Price history
| Date | Event | Price |
|---|---|---|
| 12/8/2025 | Price change | $429,000-2.3%$196/sqft |
Source: | ||
| 11/13/2025 | Listed for sale | $439,000$200/sqft |
Source: | ||
| 10/15/2025 | Pending sale | $439,000$200/sqft |
Source: | ||
| 9/30/2025 | Price change | $439,000-1.3%$200/sqft |
Source: | ||
| 9/17/2025 | Price change | $445,000-0.9%$203/sqft |
Source: | ||
Public tax history
Public tax history
| Year | Property taxes | Tax assessment |
|---|---|---|
| 2025 | $4,679 +2.2% | $333,556 +2% |
| 2024 | $4,578 +1.7% | $327,017 +2% |
| 2023 | $4,499 +4.2% | $320,606 +2% |
Find assessor info on the county website
BuyAbility℠ payment
Est. payment
$2,658/mo
Principal & interest
$2065
Property taxes
$443
Home insurance
$150
Climate risks
Neighborhood: 93313
Nearby schools
GreatSchools rating
- 6/10Panama Elementary SchoolGrades: K-6Distance: 0.9 mi
- 7/10Stonecreek Junior High SchoolGrades: 7-8Distance: 1.9 mi
- 6/10Ridgeview High SchoolGrades: 9-12Distance: 1.2 mi
Schools provided by the listing agent
- Elementary: Panama
- Middle: Stonecreek
- High: Ridgeview
Source: Bakersfield AOR. This data may not be complete. We recommend contacting the local school district to confirm school assignments for this home.
- Loading
- Loading



