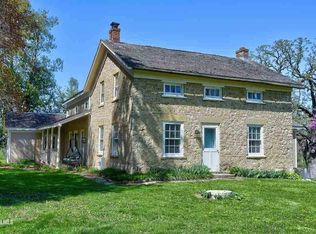Closed
$289,000
6200 W Stephenson Street Rd, Freeport, IL 61032
3beds
2,448sqft
Single Family Residence
Built in 1996
5 Acres Lot
$305,300 Zestimate®
$118/sqft
$1,967 Estimated rent
Home value
$305,300
$201,000 - $461,000
$1,967/mo
Zestimate® history
Loading...
Owner options
Explore your selling options
What's special
Escape to your own slice of paradise with this exceptional 5-acre modern farmette, perfectly designed for both comfort and functionality. This ranch-style home features a spacious layout with over 2,100 sq. ft. of living space, including a walkout lower level that opens up to the stunning outdoors. With three full bathrooms, this home ensures convenience for family and guests alike. Step outside to enjoy the expansive main deck or the lower deck, ideal for entertaining or simply soaking in the tranquil surroundings. The property is complemented by a substantial 30' x 64' outbuilding, built in 2006, complete with water access and a 6' overhang, making it perfect for livestock or additional storage needs. A charming small creek gently flows through the property, adding to the serene landscape. Conveniently located near US RT 20, this farmette is just 5 miles from Freeport, 7 miles from Pearl City, and 10 miles from Lena, with nearby horse trails. Only 25 miles from Rockford, this property offers the perfect blend of rural living with easy access to nearby amenities.
Zillow last checked: 8 hours ago
Listing updated: April 04, 2025 at 01:22pm
Listing courtesy of:
Kimberly Taylor, MRP 815-541-5557,
NextHome First Class
Bought with:
Kimberly Taylor, MRP
NextHome First Class
Source: MRED as distributed by MLS GRID,MLS#: 12222580
Facts & features
Interior
Bedrooms & bathrooms
- Bedrooms: 3
- Bathrooms: 3
- Full bathrooms: 3
Primary bedroom
- Features: Bathroom (Full)
- Level: Main
- Area: 154 Square Feet
- Dimensions: 14X11
Bedroom 2
- Level: Main
- Area: 132 Square Feet
- Dimensions: 12X11
Bedroom 3
- Level: Main
- Area: 99 Square Feet
- Dimensions: 11X9
Bonus room
- Level: Basement
- Area: 176 Square Feet
- Dimensions: 16X11
Dining room
- Level: Main
- Area: 132 Square Feet
- Dimensions: 12X11
Family room
- Level: Basement
- Area: 414 Square Feet
- Dimensions: 23X18
Kitchen
- Level: Main
- Area: 104 Square Feet
- Dimensions: 13X8
Living room
- Level: Main
- Area: 187 Square Feet
- Dimensions: 17X11
Office
- Level: Main
- Area: 143 Square Feet
- Dimensions: 13X11
Heating
- Natural Gas, Propane, Forced Air
Cooling
- Central Air
Features
- Basement: Finished,Walk-Out Access
Interior area
- Total structure area: 2,448
- Total interior livable area: 2,448 sqft
- Finished area below ground: 1,224
Property
Parking
- Total spaces: 3
- Parking features: Asphalt, On Site, Garage Owned, Attached, Garage
- Attached garage spaces: 3
Accessibility
- Accessibility features: No Disability Access
Features
- Stories: 1
- Patio & porch: Deck
Lot
- Size: 5 Acres
- Dimensions: 187X1164X102X1164
Details
- Additional structures: Outbuilding
- Parcel number: 08133040000900
- Special conditions: None
Construction
Type & style
- Home type: SingleFamily
- Architectural style: Ranch
- Property subtype: Single Family Residence
Materials
- Vinyl Siding
- Roof: Asphalt
Condition
- New construction: No
- Year built: 1996
Utilities & green energy
- Electric: Circuit Breakers
- Sewer: Septic Tank
- Water: Well
Community & neighborhood
Location
- Region: Freeport
HOA & financial
HOA
- Services included: None
Other
Other facts
- Listing terms: VA
- Ownership: Fee Simple
Price history
| Date | Event | Price |
|---|---|---|
| 4/3/2025 | Sold | $289,000-2%$118/sqft |
Source: | ||
| 3/7/2025 | Listed for sale | $295,000$121/sqft |
Source: | ||
| 3/3/2025 | Pending sale | $295,000$121/sqft |
Source: | ||
| 2/15/2025 | Contingent | $295,000$121/sqft |
Source: | ||
| 12/18/2024 | Listed for sale | $295,000+78.8%$121/sqft |
Source: | ||
Public tax history
| Year | Property taxes | Tax assessment |
|---|---|---|
| 2024 | $6,714 +8.7% | $74,962 +16.1% |
| 2023 | $6,175 +2.3% | $64,573 +3.6% |
| 2022 | $6,037 +7.9% | $62,347 +9.7% |
Find assessor info on the county website
Neighborhood: 61032
Nearby schools
GreatSchools rating
- 5/10Lincoln-Douglas Elementary SchoolGrades: PK-4Distance: 4.1 mi
- 2/10Freeport Middle SchoolGrades: 7-8Distance: 5.4 mi
- 1/10Freeport High SchoolGrades: 9-12Distance: 5.4 mi
Schools provided by the listing agent
- District: 145
Source: MRED as distributed by MLS GRID. This data may not be complete. We recommend contacting the local school district to confirm school assignments for this home.

Get pre-qualified for a loan
At Zillow Home Loans, we can pre-qualify you in as little as 5 minutes with no impact to your credit score.An equal housing lender. NMLS #10287.
