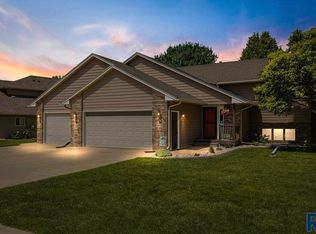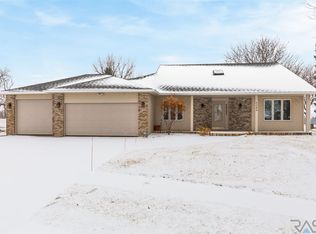Sold for $371,000 on 05/27/25
$371,000
6200 W Oscar Howe Cir, Sioux Falls, SD 57106
4beds
2,234sqft
Single Family Residence
Built in 1984
9,583.2 Square Feet Lot
$372,200 Zestimate®
$166/sqft
$2,368 Estimated rent
Home value
$372,200
$354,000 - $395,000
$2,368/mo
Zestimate® history
Loading...
Owner options
Explore your selling options
What's special
space ready for a future bedroom, office, or workout room.
Move-in ready with space to grow and enjoythis home combines comfort, style, and location all in one!
Zillow last checked: 8 hours ago
Listing updated: May 27, 2025 at 05:31pm
Listed by:
ANTHONY M CADY 605-868-2504,
MARKET FIRST REAL ESTATE
Bought with:
Non Member Agent
NON-MEMBER AGENCY
Source: Northeast South Dakota BOR,MLS#: 46-28
Facts & features
Interior
Bedrooms & bathrooms
- Bedrooms: 4
- Bathrooms: 3
- Full bathrooms: 1
- 1/2 bathrooms: 2
Primary bedroom
- Description: Walk In Closet Master 3/4 Bath
- Level: Main
- Area: 180 Square Feet
- Dimensions: 15.00 x 12.00
Bedroom
- Description: Double Closet
- Level: Main
- Area: 150 Square Feet
- Dimensions: 15.00 x 10.00
Bedroom
- Description: Double Closet
- Level: Basement
- Area: 154 Square Feet
- Dimensions: 14.00 x 11.00
Bedroom
- Description: Double Closet
- Level: Basement
- Area: 182 Square Feet
- Dimensions: 14.00 x 13.00
Bonus room
- Description: Unfishied With Egress
- Level: Basement
- Area: 144 Square Feet
- Dimensions: 12.00 x 12.00
Dining room
- Description: Open Floor Plan Slider To Deck
- Level: Main
- Area: 110 Square Feet
- Dimensions: 11.00 x 10.00
Family room
- Description: Fireplace Gargen Level
- Level: Basement
- Area: 121 Square Feet
- Dimensions: 11.00 x 11.00
Kitchen
- Description: Open Floor Plan
- Level: Main
- Area: 180 Square Feet
- Dimensions: 15.00 x 12.00
Living room
- Description: Large Open Plan
- Level: Main
- Area: 280 Square Feet
- Dimensions: 20.00 x 14.00
Features
- Flooring: Carpet, Tile
Interior area
- Total structure area: 2,234
- Total interior livable area: 2,234 sqft
Property
Parking
- Total spaces: 2
- Parking features: Attached Garage, Garage
- Attached garage spaces: 2
Lot
- Size: 9,583 sqft
- Dimensions: 9672
Details
- Parcel number: 55155
Construction
Type & style
- Home type: SingleFamily
- Property subtype: Single Family Residence
Materials
- Roof: Asphalt
Condition
- Year built: 1984
Utilities & green energy
- Utilities for property: Sewer Connected
Community & neighborhood
Location
- Region: Sioux Falls
HOA & financial
HOA
- Has HOA: No
Price history
| Date | Event | Price |
|---|---|---|
| 5/28/2025 | Listed for sale | $369,000-0.5%$165/sqft |
Source: Northeast South Dakota BOR #46-28 | ||
| 5/27/2025 | Sold | $371,000+0.5%$166/sqft |
Source: Northeast South Dakota BOR #46-28 | ||
| 4/10/2025 | Contingent | $369,000$165/sqft |
Source: Northeast South Dakota BOR #46-28 | ||
| 4/7/2025 | Listed for sale | $369,000+15.1%$165/sqft |
Source: | ||
| 8/11/2021 | Sold | $320,500+52.7%$143/sqft |
Source: | ||
Public tax history
| Year | Property taxes | Tax assessment |
|---|---|---|
| 2024 | $3,703 -9.6% | $282,600 -2.2% |
| 2023 | $4,096 +4% | $289,000 +10.4% |
| 2022 | $3,937 +13.2% | $261,800 +16.9% |
Find assessor info on the county website
Neighborhood: Kingswood
Nearby schools
GreatSchools rating
- 3/10Oscar Howe Elementary - 58Grades: K-5Distance: 0.3 mi
- 9/10Memorial Middle School - 04Grades: 6-8Distance: 1.1 mi
- 5/10Roosevelt High School - 03Grades: 9-12Distance: 0.1 mi

Get pre-qualified for a loan
At Zillow Home Loans, we can pre-qualify you in as little as 5 minutes with no impact to your credit score.An equal housing lender. NMLS #10287.

