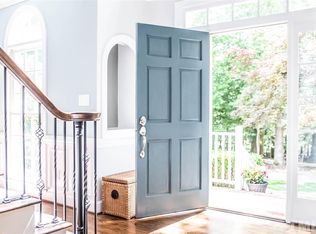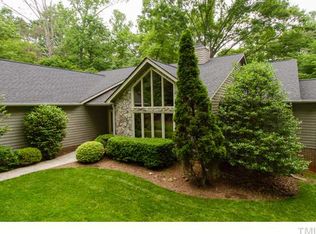MULTIPLE Offer Deadline 9am Monday July 13. This brick front beauty is situated on 1.84 acres in the lovely Tadlock subdivision in N. Raleigh. Formal living & dining rms. Cozy family rm w/ wood burning fireplace & built-ins. Kitchen features gas cooktop, SS appliances & granite counters. Master bedrm has en-suite w/ dual vanities, jetted tub & large tiled shower. 3 add'l bedrms, laundry rm & lrg bonus rm finish 2nd fl. Endless options w/ 3rd fl rec room w/ full bath! Screened porch+deck. New Roof 2019.
This property is off market, which means it's not currently listed for sale or rent on Zillow. This may be different from what's available on other websites or public sources.

