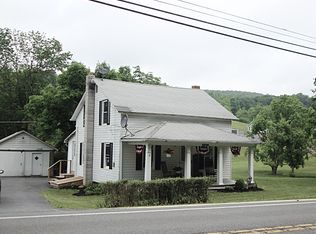Sold for $277,000
$277,000
6200 Spring Rd, Shermans Dale, PA 17090
3beds
1,768sqft
Single Family Residence
Built in 1900
1.21 Acres Lot
$286,000 Zestimate®
$157/sqft
$1,257 Estimated rent
Home value
$286,000
Estimated sales range
Not available
$1,257/mo
Zestimate® history
Loading...
Owner options
Explore your selling options
What's special
Charming Farmhouse with Modern Updates and Expansive Outdoor Space Step into this stunning farmhouse-style home that perfectly blends timeless charm with modern updates. Nestled on a sprawling lot, this property offers the perfect retreat with plenty of room to enjoy outdoor living. The heart of the home is its beautifully updated kitchen, where contemporary finishes meet classic style, creating a space that’s both functional and inviting. The recently updated bathroom adds a fresh, modern touch, ensuring comfort and convenience. One of the standout features of this home is the huge walk-in closet—a rare find for a home of this age and style. This unexpected luxury offers ample storage space while adding to the home’s charm and practicality. Step outside to your expansive deck, an entertainer’s dream, where you can host gatherings or simply relax while taking in the serene surroundings. The massive yard provides endless possibilities, whether you envision a garden, play area, or private retreat. The detached garage adds even more functionality, perfect for storage or a workshop. If you’re seeking a home that offers character, space, and modern comforts, this property is a must-see. Schedule a viewing today and discover the charm and possibilities that await you!
Zillow last checked: 8 hours ago
Listing updated: June 08, 2025 at 07:52am
Listed by:
Nick Feagley 717-884-1791,
Howard Hanna Company-Camp Hill,
Listing Team: The Nicholas Feagley Team, Co-Listing Team: The Nicholas Feagley Team,Co-Listing Agent: Steve R Williams 717-579-8255,
Howard Hanna Company-Camp Hill
Bought with:
Danielle SULLIVAN, RS311376
Iron Valley Real Estate of Central PA
Source: Bright MLS,MLS#: PAPY2007172
Facts & features
Interior
Bedrooms & bathrooms
- Bedrooms: 3
- Bathrooms: 1
- Full bathrooms: 1
Primary bedroom
- Features: Flooring - Carpet, Walk-In Closet(s)
- Level: Upper
- Area: 240 Square Feet
- Dimensions: 16 x 15
Bedroom 2
- Features: Flooring - Carpet
- Level: Upper
- Area: 120 Square Feet
- Dimensions: 12 x 10
Bedroom 3
- Features: Flooring - Carpet
- Level: Upper
- Area: 108 Square Feet
- Dimensions: 12 x 9
Bathroom 1
- Features: Flooring - Vinyl
- Level: Upper
- Area: 56 Square Feet
- Dimensions: 8 x 7
Den
- Features: Flooring - Carpet, Window Treatments
- Level: Main
- Area: 180 Square Feet
- Dimensions: 15 x 12
Kitchen
- Features: Flooring - Ceramic Tile, Window Treatments
- Level: Main
- Area: 140 Square Feet
- Dimensions: 14 x 10
Living room
- Features: Flooring - Carpet, Window Treatments
- Level: Main
- Area: 320 Square Feet
- Dimensions: 20 x 16
Heating
- Forced Air, Oil
Cooling
- Central Air, Heat Pump, Electric
Appliances
- Included: Electric Water Heater
Features
- Attic, Eat-in Kitchen
- Flooring: Carpet
- Basement: Exterior Entry,Unfinished
- Has fireplace: No
Interior area
- Total structure area: 1,768
- Total interior livable area: 1,768 sqft
- Finished area above ground: 1,768
- Finished area below ground: 0
Property
Parking
- Total spaces: 1
- Parking features: Garage Faces Front, Detached, Driveway, Off Street
- Garage spaces: 1
- Has uncovered spaces: Yes
Accessibility
- Accessibility features: 2+ Access Exits
Features
- Levels: Two
- Stories: 2
- Pool features: None
Lot
- Size: 1.21 Acres
Details
- Additional structures: Above Grade, Below Grade
- Parcel number: 040129.05004.000
- Zoning: RESIDENTIAL
- Special conditions: Standard
Construction
Type & style
- Home type: SingleFamily
- Architectural style: Traditional
- Property subtype: Single Family Residence
Materials
- Vinyl Siding
- Foundation: Block, Stone
Condition
- New construction: No
- Year built: 1900
Utilities & green energy
- Sewer: On Site Septic
- Water: Private, Well
Community & neighborhood
Location
- Region: Shermans Dale
- Subdivision: Carroll Township
- Municipality: CARROLL TWP
Other
Other facts
- Listing agreement: Exclusive Right To Sell
- Listing terms: Cash,Conventional,FHA,USDA Loan,VA Loan
- Ownership: Fee Simple
Price history
| Date | Event | Price |
|---|---|---|
| 6/6/2025 | Sold | $277,000+4.9%$157/sqft |
Source: | ||
| 5/11/2025 | Pending sale | $264,000$149/sqft |
Source: | ||
| 5/8/2025 | Listed for sale | $264,000$149/sqft |
Source: | ||
| 4/11/2025 | Pending sale | $264,000$149/sqft |
Source: | ||
| 4/4/2025 | Listed for sale | $264,000+1.6%$149/sqft |
Source: | ||
Public tax history
| Year | Property taxes | Tax assessment |
|---|---|---|
| 2024 | $3,151 | $166,300 |
| 2023 | $3,151 | $166,300 |
| 2022 | $3,151 +6.3% | $166,300 |
Find assessor info on the county website
Neighborhood: 17090
Nearby schools
GreatSchools rating
- 3/10Carroll El SchoolGrades: PK-5Distance: 1.4 mi
- 7/10West Perry Middle SchoolGrades: 6-8Distance: 6.3 mi
- 6/10West Perry Senior High SchoolGrades: 9-12Distance: 6.5 mi
Schools provided by the listing agent
- Elementary: Carroll
- Middle: West Perry Middle
- High: West Perry High School
- District: West Perry
Source: Bright MLS. This data may not be complete. We recommend contacting the local school district to confirm school assignments for this home.
Get pre-qualified for a loan
At Zillow Home Loans, we can pre-qualify you in as little as 5 minutes with no impact to your credit score.An equal housing lender. NMLS #10287.
