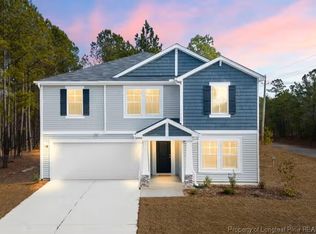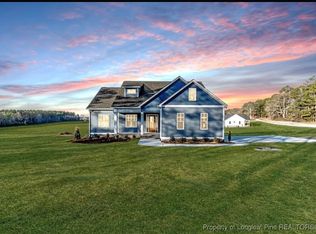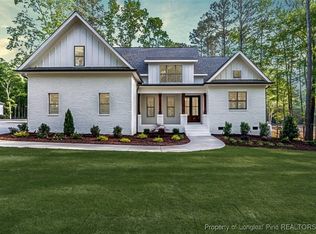Sold for $349,100
$349,100
6200 Sheriff Watson Rd, Sanford, NC 27332
4beds
2,428sqft
Single Family Residence
Built in 2025
2.05 Acres Lot
$-- Zestimate®
$144/sqft
$2,505 Estimated rent
Home value
Not available
Estimated sales range
Not available
$2,505/mo
Zestimate® history
Loading...
Owner options
Explore your selling options
What's special
The Prelude B is Dream Series Plan. This well-designed 2-story home plan offers 4 bedrooms, 3 bathrooms, an office, and an attached 2-car garage. The Prelude's kitchen and cafe dining area are open to the huge gathering room. The kitchen features a multi-functional eat-at island with a double basin sink and dishwasher. The counter space is abundant on both sides of the range. The cafe provides a casual dining space with access to the backyard. There is a bedroom with a full bathroom and a foyer on the main level. The second level features a huge owner's suite with a bathroom complete with a large shower, double vanity, and a huge walk-in closet. There are 2 other bedrooms and a full bathroom with a traditional tub and double vanity. The office, loft, and laundry room are also located on the second level.
Zillow last checked: 8 hours ago
Listing updated: April 11, 2025 at 12:29pm
Listed by:
CINDY ORTIZ,
COLDWELL BANKER ADVANTAGE #5 (SANFORD)
Bought with:
CINDY ORTIZ, 227996
COLDWELL BANKER ADVANTAGE #5 (SANFORD)
Source: LPRMLS,MLS#: 734149 Originating MLS: Longleaf Pine Realtors
Originating MLS: Longleaf Pine Realtors
Facts & features
Interior
Bedrooms & bathrooms
- Bedrooms: 4
- Bathrooms: 3
- Full bathrooms: 3
Heating
- Heat Pump
Cooling
- Central Air
Appliances
- Included: Dishwasher, Microwave, Range
- Laundry: Washer Hookup, Dryer Hookup, Upper Level
Features
- Ceiling Fan(s), Double Vanity, Entrance Foyer, Eat-in Kitchen, Granite Counters, Kitchen Island, Kitchen/Dining Combo, Pantry, Smooth Ceilings, Walk-In Closet(s), Walk-In Shower
- Flooring: Carpet, Laminate, Vinyl
- Basement: Crawl Space
- Has fireplace: No
- Fireplace features: None
Interior area
- Total interior livable area: 2,428 sqft
Property
Parking
- Total spaces: 2
- Parking features: Attached, Garage
- Attached garage spaces: 2
Features
- Levels: Two
- Stories: 2
- Patio & porch: Deck, Stoop
- Exterior features: Deck, Porch
Lot
- Size: 2.05 Acres
- Features: 2-3 Acres
Details
- Parcel number: 955738742500
- Special conditions: Standard
Construction
Type & style
- Home type: SingleFamily
- Architectural style: Two Story
- Property subtype: Single Family Residence
Materials
- Vinyl Siding
Condition
- New construction: Yes
- Year built: 2025
Utilities & green energy
- Sewer: Septic Tank
- Water: Public
Community & neighborhood
Community
- Community features: Gutter(s)
Location
- Region: Sanford
- Subdivision: Watson Ridge
HOA & financial
HOA
- Has HOA: Yes
- HOA fee: $500 annually
- Association name: Little & Young-Hoa
Other
Other facts
- Listing terms: Cash,New Loan
- Ownership: More than a year
Price history
| Date | Event | Price |
|---|---|---|
| 4/11/2025 | Sold | $349,100$144/sqft |
Source: | ||
| 1/12/2025 | Pending sale | $349,100$144/sqft |
Source: | ||
| 10/29/2024 | Listed for sale | $349,100+30.3%$144/sqft |
Source: | ||
| 9/10/2024 | Listing removed | $267,900$110/sqft |
Source: | ||
| 4/25/2024 | Price change | $267,900-23.4%$110/sqft |
Source: | ||
Public tax history
| Year | Property taxes | Tax assessment |
|---|---|---|
| 2024 | $316 | $42,000 |
Find assessor info on the county website
Neighborhood: 27332
Nearby schools
GreatSchools rating
- 8/10J Glenn Edwards Elementary SchoolGrades: K-5Distance: 6.9 mi
- 7/10Sanlee Middle SchoolGrades: 6-8Distance: 7.1 mi
- 3/10Southern Lee High SchoolGrades: 9-12Distance: 6.9 mi
Schools provided by the listing agent
- Middle: Sanlee Middle School
- High: Lee County High
Source: LPRMLS. This data may not be complete. We recommend contacting the local school district to confirm school assignments for this home.
Get pre-qualified for a loan
At Zillow Home Loans, we can pre-qualify you in as little as 5 minutes with no impact to your credit score.An equal housing lender. NMLS #10287.


