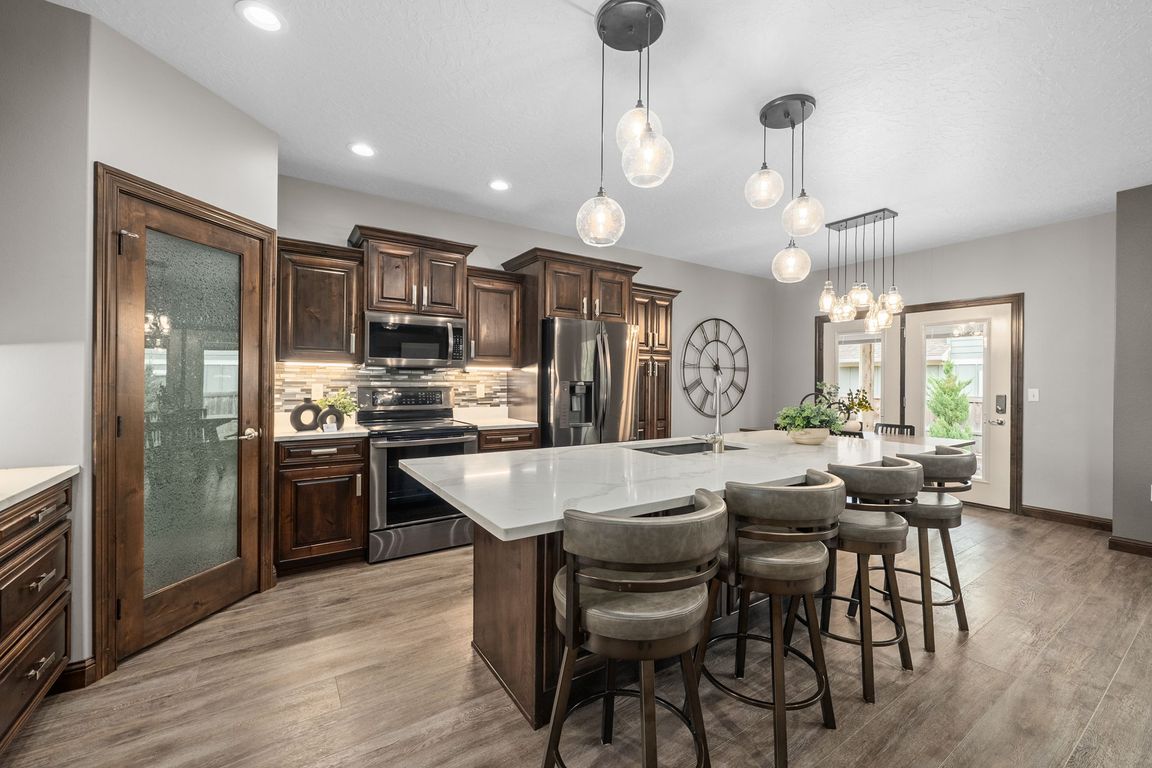Open: Sat 2pm-3pm

For salePrice cut: $50K (11/13)
$849,900
5beds
4,169sqft
6200 S El Dorado Ave, Sioux Falls, SD 57108
5beds
4,169sqft
Single family residence
Built in 2016
0.27 Acres
3 Garage spaces
$204 price/sqft
What's special
Walk-in pantryBeautiful exposed wood beamsHeated garageEpoxy floorsStorm shelterRv hookupPristine space
Every inch of this 5-bed, 3.5-bath home with a 3-stall garage was designed for strength, comfort, and quiet luxury. Built with heavy-duty trusses placed closer together, you’ll feel the difference the moment you step inside — no bounce, no noise, just solid craftsmanship from the ground up. A second underlayment beneath ...
- 29 days |
- 1,698 |
- 20 |
Source: Realtor Association of the Sioux Empire,MLS#: 22507875
Travel times
Living Room
Kitchen
Primary Bedroom
Zillow last checked: 8 hours ago
Listing updated: November 13, 2025 at 01:47pm
Listed by:
April D McCormick,
Berkshire Hathaway HomeServices Midwest Realty - Sioux Falls
Source: Realtor Association of the Sioux Empire,MLS#: 22507875
Facts & features
Interior
Bedrooms & bathrooms
- Bedrooms: 5
- Bathrooms: 4
- Full bathrooms: 2
- 3/4 bathrooms: 1
- 1/2 bathrooms: 1
- Main level bedrooms: 3
Primary bedroom
- Description: Beam Ceiling, Oversized
- Level: Main
- Area: 256
- Dimensions: 16 x 16
Bedroom 2
- Description: Dbl Closet
- Level: Main
- Area: 168
- Dimensions: 12 x 14
Bedroom 3
- Description: Vaulted
- Level: Main
- Area: 168
- Dimensions: 12 x 14
Bedroom 4
- Description: WIC
- Level: Basement
- Area: 195
- Dimensions: 15 x 13
Bedroom 5
- Description: WIC
- Level: Basement
- Area: 195
- Dimensions: 15 x 13
Dining room
- Level: Main
- Area: 110
- Dimensions: 11 x 10
Family room
- Description: Entertaining Space
- Level: Basement
- Area: 576
- Dimensions: 24 x 24
Kitchen
- Description: Large Island
- Level: Main
- Area: 154
- Dimensions: 14 x 11
Living room
- Description: Amazing Open Space
- Level: Main
- Area: 360
- Dimensions: 20 x 18
Heating
- Natural Gas, 90% Efficient
Cooling
- Central Air
Appliances
- Included: Electric Range, Microwave, Dishwasher, Disposal, Refrigerator, Humidifier
Features
- Master Downstairs, Vaulted Ceiling(s), Tray Ceiling(s), Master Bath, Main Floor Laundry, 3+ Bedrooms Same Level
- Flooring: Carpet, Tile
- Basement: Full
Interior area
- Total interior livable area: 4,169 sqft
- Finished area above ground: 2,052
- Finished area below ground: 2,117
Property
Parking
- Total spaces: 3
- Parking features: Concrete
- Garage spaces: 3
Features
- Patio & porch: Covered Patio, Front Porch
- Fencing: Invisible
Lot
- Size: 0.27 Acres
- Dimensions: 138 x 85
- Features: Corner Lot, City Lot
Details
- Parcel number: 280.98.02.020A
Construction
Type & style
- Home type: SingleFamily
- Architectural style: Ranch
- Property subtype: Single Family Residence
Materials
- Hard Board, Stone
- Roof: Composition
Condition
- Year built: 2016
Utilities & green energy
- Sewer: Public Sewer
- Water: Public
Community & HOA
Community
- Subdivision: Diamond Valley Addn
HOA
- Has HOA: No
Location
- Region: Sioux Falls
Financial & listing details
- Price per square foot: $204/sqft
- Tax assessed value: $510,107
- Annual tax amount: $7,528
- Date on market: 10/15/2025
- Road surface type: Asphalt, Curb and Gutter