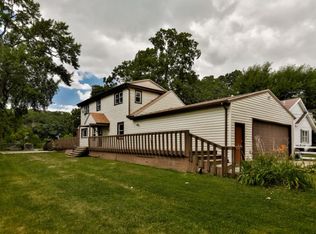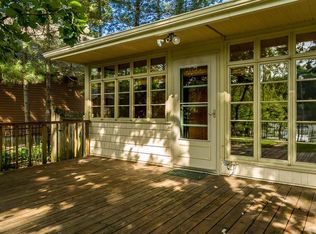Sold for $242,000 on 06/02/25
$242,000
6200 Park Ridge Rd, Loves Park, IL 61111
3beds
2,552sqft
Single Family Residence
Built in 1940
0.54 Acres Lot
$256,100 Zestimate®
$95/sqft
$1,807 Estimated rent
Home value
$256,100
$225,000 - $289,000
$1,807/mo
Zestimate® history
Loading...
Owner options
Explore your selling options
What's special
NEW: The seller's existing flood insurance policy is transferable to the buyer. Life on the river is more fun! Enjoy this river front property with over 2,500 sq ft of living space! Walk into the large foyer that is open to the spacious living room and eating area with windows looking out to the river. You will also find a gas fireplace with brick surround providing warmth and ambiance. Built-in hutch in living/dining area. Good sized eat-in kitchen (appliances stay). Stylish master bedroom has large walk-in closet, high end ceramic plank tile and there are sliders out to the back. Main floor bathroom off of kitchen and a second bathroom upstairs with the 2 additional bedrooms. Lots of closet space throughout. Utility room with washer and dryer hookup and 2nd washer/dryer hookup upstairs. Enjoy the panoramic view of the river when you sit out and enjoy the screened back porch. 2 sump pumps in crawl space stay. Roof new in 2019. Additional attic storage space in the 4.5 car garage for your cars, boats and toys. This property is situated on a half acre lot. Harlem schools and convenient location. Boat docks in pictures will stay.
Zillow last checked: 8 hours ago
Listing updated: June 02, 2025 at 11:25am
Listed by:
Mikhaele Howell 815-871-6787,
Gambino Realtors
Bought with:
Donna Andrews, 475127638
Berkshire Hathaway Homeservices Crosby Starck Re
Source: NorthWest Illinois Alliance of REALTORS®,MLS#: 202402111
Facts & features
Interior
Bedrooms & bathrooms
- Bedrooms: 3
- Bathrooms: 2
- Full bathrooms: 2
- Main level bathrooms: 1
- Main level bedrooms: 1
Primary bedroom
- Level: Main
- Area: 271.61
- Dimensions: 17.3 x 15.7
Bedroom 2
- Level: Upper
- Area: 229.22
- Dimensions: 15.7 x 14.6
Bedroom 3
- Level: Upper
- Area: 190.13
- Dimensions: 15.7 x 12.11
Dining room
- Level: Main
- Area: 129.22
- Dimensions: 14.2 x 9.1
Living room
- Level: Main
- Area: 392
- Dimensions: 20 x 19.6
Heating
- Hot Water/Steam
Cooling
- Window Unit(s)
Appliances
- Included: Disposal, Dishwasher, Refrigerator, Stove/Cooktop, Gas Water Heater
Features
- Book Cases Built In, Solid Surface Counters, Walk-In Closet(s)
- Windows: Window Treatments
- Basement: Crawl Space,Sump Pump
- Attic: Storage
- Number of fireplaces: 1
- Fireplace features: Gas
Interior area
- Total structure area: 2,552
- Total interior livable area: 2,552 sqft
- Finished area above ground: 2,552
- Finished area below ground: 0
Property
Parking
- Total spaces: 4.5
- Parking features: Detached, Garage Door Opener
- Garage spaces: 4.5
Features
- Levels: Tri/Quad/Multi-Level
- Patio & porch: Porch 3 Season, Screened
- Exterior features: Dock
- Has view: Yes
- View description: River
- Has water view: Yes
- Water view: River
Lot
- Size: 0.54 Acres
- Features: City/Town
Details
- Parcel number: 1101177014
Construction
Type & style
- Home type: SingleFamily
- Property subtype: Single Family Residence
Materials
- Stucco
- Roof: Shingle
Condition
- Year built: 1940
Utilities & green energy
- Electric: Circuit Breakers
- Sewer: City/Community
- Water: City/Community
Community & neighborhood
Location
- Region: Loves Park
- Subdivision: IL
Other
Other facts
- Ownership: Fee Simple
Price history
| Date | Event | Price |
|---|---|---|
| 6/2/2025 | Sold | $242,000+3%$95/sqft |
Source: | ||
| 4/28/2025 | Pending sale | $235,000$92/sqft |
Source: | ||
| 1/16/2025 | Listed for sale | $235,000-4.1%$92/sqft |
Source: | ||
| 12/19/2024 | Listing removed | $245,000$96/sqft |
Source: | ||
| 11/4/2024 | Price change | $245,000-3.9%$96/sqft |
Source: | ||
Public tax history
| Year | Property taxes | Tax assessment |
|---|---|---|
| 2023 | $6,494 +3.8% | $77,914 +11.9% |
| 2022 | $6,254 | $69,641 +9.1% |
| 2021 | -- | $63,856 +5.8% |
Find assessor info on the county website
Neighborhood: 61111
Nearby schools
GreatSchools rating
- 2/10Windsor Elementary SchoolGrades: 1-6Distance: 1.1 mi
- 3/10Harlem Middle SchoolGrades: 7-8Distance: 0.9 mi
- 4/10Harlem High SchoolGrades: 9-12Distance: 3.4 mi
Schools provided by the listing agent
- Elementary: Windsor Elementary
- Middle: Harlem Jr
- High: Harlem High School
- District: Harlem 122
Source: NorthWest Illinois Alliance of REALTORS®. This data may not be complete. We recommend contacting the local school district to confirm school assignments for this home.

Get pre-qualified for a loan
At Zillow Home Loans, we can pre-qualify you in as little as 5 minutes with no impact to your credit score.An equal housing lender. NMLS #10287.

