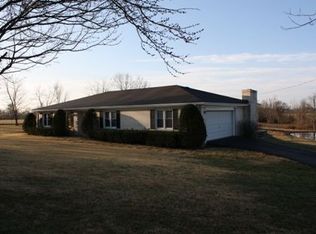Beautiful home featuring 3 bedrooms & 3 bathrooms nestled on 37.52 acres in Winchester, KY! Gated driveway. Covered wrap around front porch. Spacious living throughout. Family room offers wood burning fireplace with a stove insert. Good-sized kitchen with plenty of storage, wood burning cook stove, & island bar. First-floor Master suite. 2 Sizable guest bedrooms upstairs, additonal bonus / office space, and a Detached 2 car garage. Mother-in-law (guest) living space with 1 bedroom, kitchen, & living space with central air & heat located behind the garage. 52'x52' Cattle barn offers 3 stalls, with a storage shed on the side. 50'x65' metal building currently used as a work shop with insulated walls and electric. 3 ponds are located on the property, perfect for fishing! Septic system and hook ups available for a mobile home. Don't miss out, call today!
This property is off market, which means it's not currently listed for sale or rent on Zillow. This may be different from what's available on other websites or public sources.

