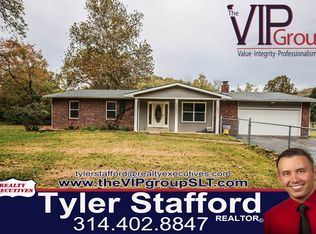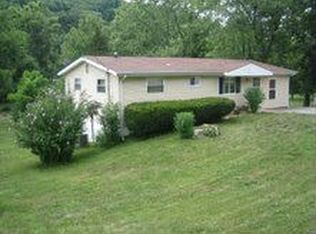Closed
Listing Provided by:
Joe Rees 314-330-9947,
Realty One Group Trifecta,
Katherine Gittemeier 636-734-1597,
Realty One Group Trifecta
Bought with: Strait Realty
Price Unknown
6200 Highway Pp, High Ridge, MO 63049
3beds
1,254sqft
Single Family Residence
Built in 1961
2 Acres Lot
$240,800 Zestimate®
$--/sqft
$1,649 Estimated rent
Home value
$240,800
$212,000 - $272,000
$1,649/mo
Zestimate® history
Loading...
Owner options
Explore your selling options
What's special
This beautifully updated 3-bedroom, 2-bathroom ranch, situated on 2 acres, seamlessly blends modern comfort with classic charm. Step inside to discover luxury vinyl plank flooring, fresh paint, updated doors + baseboards. The kitchen boasts stainless steel appliances and custom cabinetry. Your private, fenced backyard, complete with a spacious deck, offers the perfect setting for outdoor entertaining or quiet relaxation. An oversized garage awaits your toys, while the finished basement provides a versatile bonus room, a bathroom, and ample storage. And that's not all - recent upgrades include a brand-new HVAC system, hot water heater, roof, and septic tank, to ensure peace of mind. Schedule your showing of this ONE today!
Zillow last checked: 8 hours ago
Listing updated: April 28, 2025 at 06:33pm
Listing Provided by:
Joe Rees 314-330-9947,
Realty One Group Trifecta,
Katherine Gittemeier 636-734-1597,
Realty One Group Trifecta
Bought with:
Bob F Strait, 2006011856
Strait Realty
Source: MARIS,MLS#: 24066990 Originating MLS: St. Charles County Association of REALTORS
Originating MLS: St. Charles County Association of REALTORS
Facts & features
Interior
Bedrooms & bathrooms
- Bedrooms: 3
- Bathrooms: 2
- Full bathrooms: 2
- Main level bathrooms: 1
- Main level bedrooms: 3
Primary bedroom
- Features: Floor Covering: Luxury Vinyl Plank, Wall Covering: None
- Level: Main
- Area: 120
- Dimensions: 10x12
Bedroom
- Features: Floor Covering: Luxury Vinyl Plank, Wall Covering: None
- Level: Main
- Area: 99
- Dimensions: 11x9
Bedroom
- Features: Floor Covering: Ceramic Tile, Wall Covering: None
- Level: Main
- Area: 90
- Dimensions: 10x9
Bathroom
- Features: Floor Covering: Luxury Vinyl Plank, Wall Covering: None
- Level: Lower
- Area: 48
- Dimensions: 8x6
Bathroom
- Features: Floor Covering: Luxury Vinyl Plank, Wall Covering: None
- Level: Lower
- Area: 36
- Dimensions: 6x6
Kitchen
- Features: Floor Covering: Ceramic Tile, Wall Covering: None
- Level: Main
- Area: 132
- Dimensions: 11x12
Living room
- Features: Floor Covering: Luxury Vinyl Plank, Wall Covering: None
- Level: Main
- Area: 187
- Dimensions: 11x17
Heating
- Forced Air, Electric
Cooling
- Ceiling Fan(s), Central Air, Electric
Appliances
- Included: Electric Water Heater, Dishwasher, Microwave, Electric Range, Electric Oven, Stainless Steel Appliance(s)
Features
- Kitchen/Dining Room Combo, Custom Cabinetry, Eat-in Kitchen
- Doors: Panel Door(s), Storm Door(s)
- Windows: Insulated Windows, Tilt-In Windows
- Basement: Partially Finished,Storage Space,Walk-Up Access
- Has fireplace: No
- Fireplace features: Recreation Room, None
Interior area
- Total structure area: 1,254
- Total interior livable area: 1,254 sqft
- Finished area above ground: 888
- Finished area below ground: 366
Property
Parking
- Total spaces: 2
- Parking features: Attached, Garage, Garage Door Opener
- Attached garage spaces: 2
Features
- Levels: One
- Patio & porch: Deck
Lot
- Size: 2 Acres
- Dimensions: 12 x 42 x 258 x 195
- Features: Adjoins Wooded Area
Details
- Additional structures: Shed(s)
- Parcel number: 005.022.01002010
- Special conditions: Standard
Construction
Type & style
- Home type: SingleFamily
- Architectural style: Traditional,Ranch
- Property subtype: Single Family Residence
Materials
- Aluminum Siding
Condition
- Year built: 1961
Utilities & green energy
- Sewer: Septic Tank
- Water: Public
Community & neighborhood
Security
- Security features: Smoke Detector(s)
Location
- Region: High Ridge
- Subdivision: Boehling Acres
Other
Other facts
- Listing terms: Cash,Conventional,FHA,VA Loan
- Ownership: Private
- Road surface type: Asphalt
Price history
| Date | Event | Price |
|---|---|---|
| 11/22/2024 | Sold | -- |
Source: | ||
| 11/19/2024 | Pending sale | $235,000$187/sqft |
Source: | ||
| 10/28/2024 | Contingent | $235,000$187/sqft |
Source: | ||
| 10/25/2024 | Listed for sale | $235,000+4.4%$187/sqft |
Source: | ||
| 10/23/2024 | Listing removed | -- |
Source: Owner Report a problem | ||
Public tax history
Tax history is unavailable.
Neighborhood: 63049
Nearby schools
GreatSchools rating
- 7/10High Ridge Elementary SchoolGrades: K-5Distance: 1.1 mi
- 3/10Northwest Valley SchoolGrades: 6-8Distance: 2.6 mi
- 6/10Northwest High SchoolGrades: 9-12Distance: 7 mi
Schools provided by the listing agent
- Elementary: Cedar Springs Elem.
- Middle: Wood Ridge Middle School
- High: Northwest High
Source: MARIS. This data may not be complete. We recommend contacting the local school district to confirm school assignments for this home.
Get a cash offer in 3 minutes
Find out how much your home could sell for in as little as 3 minutes with a no-obligation cash offer.
Estimated market value$240,800
Get a cash offer in 3 minutes
Find out how much your home could sell for in as little as 3 minutes with a no-obligation cash offer.
Estimated market value
$240,800

