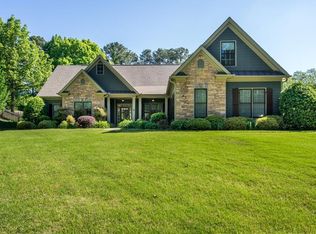THIS HOME IS TRULY A MUST SEE TO APPRECIATE. LARGE STEP-LESS RANCH ON A LARGE LEVEL LOT AND A FULL FINISHED BASEMENT. LARGE FAMILY ROOM, FORMAL LIVING ROOM, FORMAL DINING ROOM, TILED SUN ROOM OVERLOOKING YOUR POOL OASIS, POOL HOUSE, GAZEBO AND HIS & HER BATHROOMS. NEW EAT-IN KITCHEN WITH STAINLESS STILL APPLIANCES AND GRANITE COUNTER-TOPS. OVER-SIZED MASTER BR WITH A PRIVATE BATH, A PRIVATE ENTRANCE AND A PRIVATE DECK. YOUR BASEMENT FEATURES 3 BR/ 1 BA, A PRIVATE PATIO, A VERY LARGE FAMILY FUN ROOM/ MEDIA ROOM OR MAN CAVE, KITCHENETTE AND A WOOD BURNING STOVE. DON'T LET THIS ONE GET AWAY.
This property is off market, which means it's not currently listed for sale or rent on Zillow. This may be different from what's available on other websites or public sources.
