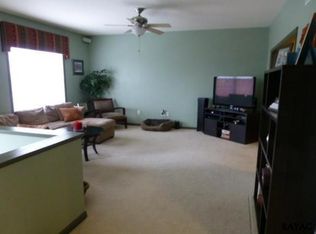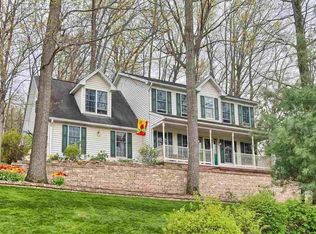Sold for $353,000
$353,000
620 Woodside Rd, York, PA 17406
3beds
1,633sqft
Single Family Residence
Built in 2019
0.43 Acres Lot
$353,300 Zestimate®
$216/sqft
$2,127 Estimated rent
Home value
$353,300
$336,000 - $371,000
$2,127/mo
Zestimate® history
Loading...
Owner options
Explore your selling options
What's special
This beautiful custom-built home, completed in 2019 by Custom Home Group of Lancaster County, is one you can truly move right into and enjoy. The open floor plan feels bright and welcoming, with cathedral ceilings in the living room and kitchen that create an easy, comfortable flow—perfect for everyday living or gathering with friends and family. The stylish kitchen features stainless steel appliances, granite countertops, and a breakfast bar where everyone naturally gathers. The primary bedroom offers a private full bath, with two additional bedrooms and another full bath providing plenty of space. A flexible bonus room works perfectly as a music room, home office, or hobby space, and the finished lower-level family room adds even more room to relax or entertain. You’ll also appreciate the large garage with built-in storage and a convenient laundry room, all set in a quiet, friendly neighborhood with beautiful views and just minutes from schools, shopping, and major highways for easy commuting.
Zillow last checked: 8 hours ago
Listing updated: February 20, 2026 at 04:53am
Listed by:
Nayla Duharte 717-381-0765,
Keystone Broker Group Ltd
Bought with:
Bryn Hess, RS372144
RE/MAX Pinnacle
Source: Bright MLS,MLS#: PAYK2095620
Facts & features
Interior
Bedrooms & bathrooms
- Bedrooms: 3
- Bathrooms: 2
- Full bathrooms: 2
- Main level bathrooms: 2
- Main level bedrooms: 3
Primary bedroom
- Features: Flooring - Carpet
- Level: Main
- Area: 154 Square Feet
- Dimensions: 11 X 14
Bedroom 2
- Features: Flooring - Carpet
- Level: Main
- Area: 143 Square Feet
- Dimensions: 11 X 13
Bedroom 3
- Features: Flooring - Carpet
- Level: Main
- Area: 100 Square Feet
- Dimensions: 10 X 10
Primary bathroom
- Features: Flooring - Vinyl
- Level: Main
Family room
- Features: Flooring - Carpet
- Level: Lower
- Area: 266 Square Feet
- Dimensions: 19 X 14
Other
- Features: Flooring - Vinyl
- Level: Main
Kitchen
- Features: Breakfast Bar, Cathedral/Vaulted Ceiling, Granite Counters, Dining Area, Double Sink, Flooring - Vinyl, Kitchen Island, Eat-in Kitchen, Kitchen - Electric Cooking
- Level: Main
- Area: 240 Square Feet
- Dimensions: 12 X 20
Laundry
- Level: Lower
Living room
- Features: Flooring - Carpet, Cathedral/Vaulted Ceiling
- Level: Main
- Area: 224 Square Feet
- Dimensions: 16 X 14
Heating
- Heat Pump, Electric
Cooling
- Central Air, Electric
Appliances
- Included: Microwave, Dishwasher, Oven/Range - Electric, Stainless Steel Appliance(s), Electric Water Heater
- Laundry: Lower Level, Laundry Room
Features
- Combination Kitchen/Dining, Dining Area, Efficiency, Family Room Off Kitchen, Open Floorplan, Eat-in Kitchen, Kitchen Island, Kitchen - Table Space, Primary Bath(s), Recessed Lighting, Bathroom - Stall Shower, Bathroom - Tub Shower, Upgraded Countertops, Dry Wall
- Flooring: Carpet, Vinyl, Heavy Duty
- Basement: Full
- Has fireplace: No
Interior area
- Total structure area: 1,633
- Total interior livable area: 1,633 sqft
- Finished area above ground: 1,270
- Finished area below ground: 363
Property
Parking
- Total spaces: 4
- Parking features: Built In, Garage Faces Front, Inside Entrance, Garage Door Opener, Attached, Driveway
- Attached garage spaces: 2
- Uncovered spaces: 2
Accessibility
- Accessibility features: Other
Features
- Levels: Split Foyer,Two
- Stories: 2
- Patio & porch: Patio
- Pool features: None
- Has view: Yes
- View description: Trees/Woods
Lot
- Size: 0.43 Acres
Details
- Additional structures: Above Grade, Below Grade
- Parcel number: 460001502180000000
- Zoning: RS
- Special conditions: Standard
Construction
Type & style
- Home type: SingleFamily
- Property subtype: Single Family Residence
Materials
- Vinyl Siding, Aluminum Siding
- Foundation: Permanent, Concrete Perimeter
- Roof: Asphalt,Shingle
Condition
- New construction: No
- Year built: 2019
Utilities & green energy
- Sewer: Public Sewer
- Water: Public
Community & neighborhood
Location
- Region: York
- Subdivision: Springettsbury Twp
- Municipality: SPRINGETTSBURY TWP
Other
Other facts
- Listing agreement: Exclusive Agency
- Listing terms: Cash,Conventional,FHA,VA Loan
- Ownership: Fee Simple
Price history
| Date | Event | Price |
|---|---|---|
| 2/20/2026 | Sold | $353,000+3.8%$216/sqft |
Source: | ||
| 1/7/2026 | Pending sale | $340,000$208/sqft |
Source: | ||
| 1/3/2026 | Listed for sale | $340,000+21.9%$208/sqft |
Source: | ||
| 7/8/2022 | Sold | $278,900$171/sqft |
Source: | ||
| 5/8/2022 | Pending sale | $278,900$171/sqft |
Source: | ||
Public tax history
| Year | Property taxes | Tax assessment |
|---|---|---|
| 2025 | $5,711 +2.9% | $183,360 |
| 2024 | $5,550 -0.7% | $183,360 |
| 2023 | $5,587 +9.1% | $183,360 |
Find assessor info on the county website
Neighborhood: Pleasureville
Nearby schools
GreatSchools rating
- 3/10Hayshire El SchoolGrades: K-3Distance: 1.6 mi
- 7/10Central York Middle SchoolGrades: 7-8Distance: 1.4 mi
- 8/10Central York High SchoolGrades: 9-12Distance: 0.4 mi
Schools provided by the listing agent
- District: Central York
Source: Bright MLS. This data may not be complete. We recommend contacting the local school district to confirm school assignments for this home.
Get pre-qualified for a loan
At Zillow Home Loans, we can pre-qualify you in as little as 5 minutes with no impact to your credit score.An equal housing lender. NMLS #10287.
Sell for more on Zillow
Get a Zillow Showcase℠ listing at no additional cost and you could sell for .
$353,300
2% more+$7,066
With Zillow Showcase(estimated)$360,366

