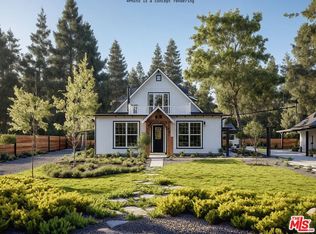Sold for $237,500 on 11/13/23
$237,500
620 Wisner Rd, Mount Shasta, CA 96067
2beds
2baths
1,392sqft
Manufactured Home-no 433
Built in ----
2.5 Acres Lot
$276,200 Zestimate®
$171/sqft
$1,408 Estimated rent
Home value
$276,200
$243,000 - $312,000
$1,408/mo
Zestimate® history
Loading...
Owner options
Explore your selling options
What's special
Private Mt. Shasta manufactured home on spacious 2.5 acre property. This 1,392 square foot home features 2 bedrooms, 2 bathrooms, a large living room, open dining room, kitchen with large island, den and laundry room. There is also a bonus 400 square foot cottage on the property that has a living area, cabinets and sink that could be a small kitchen with a few upgrades, bedroom, bathroom and wood stove. Large 2 car detached garage. Both homes have lovely decking for outdoor entertaining. The beautifully treed property also has a 464 square foot barn. This is a great place to enjoy all that Mt. Shasta has to offer.
Zillow last checked: 8 hours ago
Listing updated: November 22, 2023 at 04:41pm
Listed by:
Susan Cena 530-859-1164,
Coldwell Banker-Mtn Gate Properties
Bought with:
Adam Oreck, DRE #:01199465
Coldwell Banker-Mtn Gate Properties
Source: SMLS,MLS#: 20231015
Facts & features
Interior
Bedrooms & bathrooms
- Bedrooms: 2
- Bathrooms: 2
Primary bedroom
- Area: 168
- Dimensions: 14 x 12
Bedroom 2
- Area: 130.9
- Dimensions: 11.9 x 11
Bathroom
- Features: Shower Enclosure
Dining room
- Area: 88
- Dimensions: 11 x 8
Kitchen
- Features: Kitchen Island
- Area: 162
- Dimensions: 13.5 x 12
Living room
- Area: 276
- Dimensions: 23 x 12
Heating
- F/A Electric, Wood Stove
Appliances
- Included: Dishwasher, Electric Oven, Gas Range, Refrigerator
- Laundry: Laundry Room
Features
- Built-In Hutch
- Flooring: Carpet, Laminate, Vinyl
- Windows: Blinds, Curtains, Double Pane Windows, Metal Frame
Interior area
- Total structure area: 1,392
- Total interior livable area: 1,392 sqft
Property
Parking
- Parking features: Detached, Dirt
- Has garage: Yes
- Has uncovered spaces: Yes
Features
- Patio & porch: Deck
- Fencing: Partial
- Has view: Yes
- View description: Trees/Woods
Lot
- Size: 2.50 Acres
- Dimensions: 325 x 334
- Features: Trees
- Topography: Level
Details
- Additional structures: Residence, Barn(s)
- Parcel number: 036080100000
Construction
Type & style
- Home type: MobileManufactured
- Architectural style: Classic
- Property subtype: Manufactured Home-no 433
Materials
- Vinyl Siding
- Foundation: None
- Roof: Composition
Condition
- 51 - 70 yrs
Utilities & green energy
- Sewer: Has Septic
- Water: Well
- Utilities for property: Cell Service, Electricity, Phone Available, Propane
Community & neighborhood
Location
- Region: Mount Shasta
Other
Other facts
- Road surface type: Paved
Price history
| Date | Event | Price |
|---|---|---|
| 11/13/2023 | Sold | $237,500-13.6%$171/sqft |
Source: | ||
| 10/3/2023 | Pending sale | $275,000$198/sqft |
Source: | ||
| 9/6/2023 | Listed for sale | $275,000$198/sqft |
Source: | ||
Public tax history
| Year | Property taxes | Tax assessment |
|---|---|---|
| 2025 | $2,637 +1.4% | $241,650 +1.7% |
| 2024 | $2,600 +50.9% | $237,500 +53.6% |
| 2023 | $1,723 +1.8% | $154,591 +2% |
Find assessor info on the county website
Neighborhood: 96067
Nearby schools
GreatSchools rating
- 5/10Mt. Shasta Elementary SchoolGrades: K-3Distance: 1.8 mi
- 5/10Sisson SchoolGrades: 4-8Distance: 2 mi
- 7/10Mt. Shasta High SchoolGrades: 9-12Distance: 2.1 mi
