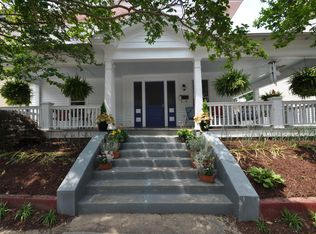Sold for $1,300,000
$1,300,000
620 Wills Forest St, Raleigh, NC 27605
5beds
2,839sqft
Single Family Residence, Residential
Built in 1924
9,147.6 Square Feet Lot
$1,275,100 Zestimate®
$458/sqft
$5,207 Estimated rent
Home value
$1,275,100
$1.21M - $1.34M
$5,207/mo
Zestimate® history
Loading...
Owner options
Explore your selling options
What's special
Every once in a while you find that needle in a haystack and this charming 1924 home is it. One of the very few single-family homes located on Fletcher Park, 620 Wills Forest offers beautiful views with plenty of outdoor space to enjoy them. From the spacious front porch to the two decks and the deep backyard, there's something for everyone. Step inside, and you'll find a home that is light and bright with hardwoods throughout. The layout flows beautifully for entertaining, from the quaint living room and stylish dining room to the wonderful kitchen that opens to a cozy family room. A sunroom, perfect for curling up in front of the fire, and a first-floor guest bedroom add to the home's appeal. Upstairs, you'll find four bedrooms and two baths, including an owner's suite with two walk-in closets and a private deck, perfect for enjoying a little quiet time. This home is a rare gem in a coveted location, offering a perfect blend of historic charm and modern comfort. Waterproofed unfinished basement has great storage. Be sure not to miss the finished flex space - accessible from the unfinished basement or from the back yard. Finished basement space can be accessed thru the unfinished basement or an exterior door. See Documents for a list of improvements.
Zillow last checked: 8 hours ago
Listing updated: October 28, 2025 at 12:53am
Listed by:
Laurie Daniel 919-227-7298,
Berkshire Hathaway HomeService
Bought with:
Nicolle Lyn Schneider, 330877
Premier Agents Network
Source: Doorify MLS,MLS#: 10086114
Facts & features
Interior
Bedrooms & bathrooms
- Bedrooms: 5
- Bathrooms: 3
- Full bathrooms: 3
Heating
- Fireplace(s), Forced Air, Natural Gas
Cooling
- Attic Fan, Ceiling Fan(s), Central Air, Multi Units
Appliances
- Included: Dishwasher, Disposal, Gas Range, Microwave, Plumbed For Ice Maker, Self Cleaning Oven, Tankless Water Heater, Vented Exhaust Fan
- Laundry: Electric Dryer Hookup, In Hall, Laundry Closet, Upper Level, Washer Hookup
Features
- Bathtub/Shower Combination, Bookcases, Breakfast Bar, Ceiling Fan(s), Crown Molding, Double Vanity, Dual Closets, Granite Counters, Pantry, Shower Only, Smart Camera(s)/Recording, Walk-In Closet(s), Walk-In Shower
- Flooring: Ceramic Tile, Hardwood, Wood
- Doors: French Doors, Storm Door(s)
- Windows: Insulated Windows, Plantation Shutters, Wood Frames
- Basement: Concrete, Exterior Entry, French Drain, Full, Interior Entry, Partially Finished, Sump Pump
- Number of fireplaces: 3
- Fireplace features: Decorative, Family Room, Gas Log, Living Room, Other
Interior area
- Total structure area: 2,839
- Total interior livable area: 2,839 sqft
- Finished area above ground: 2,647
- Finished area below ground: 192
Property
Parking
- Total spaces: 2
- Parking features: Carport, Driveway, Gravel, On Street
- Carport spaces: 1
- Uncovered spaces: 2
Features
- Levels: Two
- Stories: 2
- Patio & porch: Covered, Deck, Front Porch
- Exterior features: Balcony, Fenced Yard, Outdoor Shower, Rain Gutters
- Fencing: Back Yard, Chain Link, Wrought Iron
- Has view: Yes
- View description: Neighborhood, Trees/Woods
Lot
- Size: 9,147 sqft
- Dimensions: 50 x 179 x 50 x 180
- Features: Back Yard, Front Yard, Hardwood Trees, Landscaped
Details
- Parcel number: 1703344159
- Zoning: R-10
- Special conditions: Standard
Construction
Type & style
- Home type: SingleFamily
- Architectural style: Craftsman
- Property subtype: Single Family Residence, Residential
Materials
- Wood Siding
- Foundation: Brick/Mortar, Concrete Perimeter, Slab
- Roof: Shingle
Condition
- New construction: No
- Year built: 1924
Utilities & green energy
- Sewer: Public Sewer
- Water: Public
- Utilities for property: Cable Available, Electricity Connected, Natural Gas Connected, Sewer Connected, Water Connected
Community & neighborhood
Community
- Community features: Historical Area, Park, Sidewalks, Street Lights
Location
- Region: Raleigh
- Subdivision: Glenwood
Other
Other facts
- Road surface type: Asphalt
Price history
| Date | Event | Price |
|---|---|---|
| 5/9/2025 | Sold | $1,300,000+18.2%$458/sqft |
Source: | ||
| 4/5/2025 | Pending sale | $1,100,000$387/sqft |
Source: | ||
| 4/1/2025 | Listed for sale | $1,100,000+63%$387/sqft |
Source: | ||
| 10/31/2006 | Sold | $675,000+199.3%$238/sqft |
Source: Public Record Report a problem | ||
| 3/30/2001 | Sold | $225,500$79/sqft |
Source: Public Record Report a problem | ||
Public tax history
| Year | Property taxes | Tax assessment |
|---|---|---|
| 2025 | $8,893 +0.4% | $1,017,483 |
| 2024 | $8,857 +14.3% | $1,017,483 +43.5% |
| 2023 | $7,747 +7.6% | $708,914 |
Find assessor info on the county website
Neighborhood: Five Points
Nearby schools
GreatSchools rating
- 5/10Wiley ElementaryGrades: PK-5Distance: 0.6 mi
- 6/10Oberlin Middle SchoolGrades: 6-8Distance: 1.7 mi
- 7/10Needham Broughton HighGrades: 9-12Distance: 0.3 mi
Schools provided by the listing agent
- Elementary: Wake - Wiley
- Middle: Wake - Oberlin
- High: Wake - Broughton
Source: Doorify MLS. This data may not be complete. We recommend contacting the local school district to confirm school assignments for this home.
Get a cash offer in 3 minutes
Find out how much your home could sell for in as little as 3 minutes with a no-obligation cash offer.
Estimated market value$1,275,100
Get a cash offer in 3 minutes
Find out how much your home could sell for in as little as 3 minutes with a no-obligation cash offer.
Estimated market value
$1,275,100
