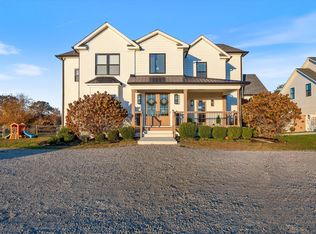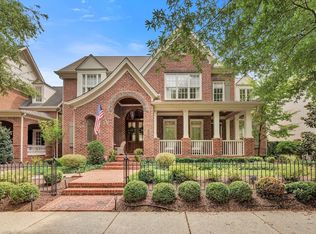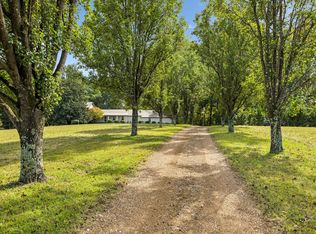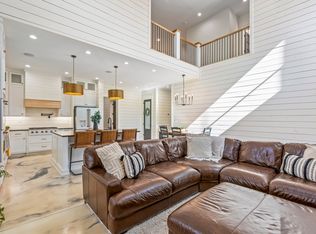Welcome to a unique countryside estate that offers a one-of-a-kind lifestyle. This property sits on a 10.48-acre lot with a custom-built home that offers excellent craftsmanship, quality, and functionality. The estate is located in the countryside but is just a short drive from the interstate. You can enjoy the tranquility of nature outside, and the property has great potential to add features such as a swimming pool, barn, or shop or finish the walkout basement! For children, can also be zoned to Williamson County Schools! To experience luxury country living, contact us today.
Active
$2,245,000
620 Williamson County Line Rd, Fairview, TN 37062
4beds
5,041sqft
Est.:
Single Family Residence, Residential
Built in 2018
10.48 Acres Lot
$-- Zestimate®
$445/sqft
$-- HOA
What's special
Custom-built homeExcellent craftsmanshipTranquility of natureFinish the walkout basement
- 106 days |
- 800 |
- 24 |
Zillow last checked: 8 hours ago
Listing updated: December 13, 2025 at 06:51am
Listing Provided by:
Samantha Howington 931-808-3612,
Benchmark Realty, LLC 615-510-3006
Source: RealTracs MLS as distributed by MLS GRID,MLS#: 3037817
Tour with a local agent
Facts & features
Interior
Bedrooms & bathrooms
- Bedrooms: 4
- Bathrooms: 5
- Full bathrooms: 3
- 1/2 bathrooms: 2
- Main level bedrooms: 4
Heating
- Dual
Cooling
- Central Air
Appliances
- Included: Double Oven, Cooktop, Dishwasher, Disposal
Features
- Extra Closets, High Ceilings, Walk-In Closet(s), Wet Bar
- Flooring: Wood, Tile
- Basement: Partial,Unfinished
- Number of fireplaces: 2
Interior area
- Total structure area: 5,041
- Total interior livable area: 5,041 sqft
- Finished area above ground: 5,041
Property
Parking
- Total spaces: 3
- Parking features: Garage Door Opener, Garage Faces Rear
- Attached garage spaces: 3
Features
- Levels: One
- Stories: 2
- Patio & porch: Patio, Covered
- Exterior features: Gas Grill
Lot
- Size: 10.48 Acres
- Features: Cleared, Rolling Slope
- Topography: Cleared,Rolling Slope
Details
- Parcel number: 133 00511 000
- Special conditions: Standard
- Other equipment: Satellite Dish
Construction
Type & style
- Home type: SingleFamily
- Architectural style: Ranch
- Property subtype: Single Family Residence, Residential
Materials
- Brick
- Roof: Asphalt
Condition
- New construction: No
- Year built: 2018
Utilities & green energy
- Sewer: Septic Tank
- Water: Public
- Utilities for property: Water Available
Community & HOA
HOA
- Has HOA: No
Location
- Region: Fairview
Financial & listing details
- Price per square foot: $445/sqft
- Tax assessed value: $1,488,800
- Annual tax amount: $6,290
- Date on market: 11/1/2025
Estimated market value
Not available
Estimated sales range
Not available
Not available
Price history
Price history
| Date | Event | Price |
|---|---|---|
| 11/1/2025 | Listed for sale | $2,245,000$445/sqft |
Source: | ||
| 11/1/2025 | Listing removed | $2,245,000$445/sqft |
Source: | ||
| 9/29/2025 | Price change | $2,245,000-8.2%$445/sqft |
Source: | ||
| 4/10/2025 | Listed for sale | $2,445,000$485/sqft |
Source: | ||
| 4/10/2025 | Listing removed | $2,445,000$485/sqft |
Source: | ||
Public tax history
Public tax history
| Year | Property taxes | Tax assessment |
|---|---|---|
| 2025 | $6,290 | $372,200 |
| 2024 | $6,290 +3.1% | $372,200 +43.3% |
| 2023 | $6,104 | $259,725 |
Find assessor info on the county website
BuyAbility℠ payment
Est. payment
$12,670/mo
Principal & interest
$10949
Property taxes
$935
Home insurance
$786
Climate risks
Neighborhood: 37062
Nearby schools
GreatSchools rating
- 9/10Stuart Burns Elementary SchoolGrades: PK-5Distance: 4.7 mi
- 8/10Burns Middle SchoolGrades: 6-8Distance: 4.2 mi
- 5/10Dickson County High SchoolGrades: 9-12Distance: 11.9 mi
Schools provided by the listing agent
- Elementary: Stuart Burns Elementary
- Middle: Burns Middle School
- High: Dickson County High School
Source: RealTracs MLS as distributed by MLS GRID. This data may not be complete. We recommend contacting the local school district to confirm school assignments for this home.
- Loading
- Loading




