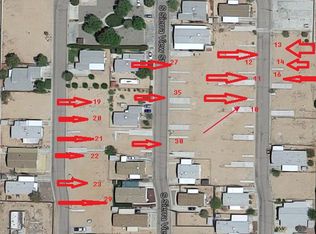Sold for $107,000
Listing Provided by:
Scott Miller DRE #02152150 mrscottkmiller@gmail.com,
Epique Realty
Bought with: NONMEMBER MRML
$107,000
620 W Upjohn Ave Space 67, Ridgecrest, CA 93555
3beds
1,344sqft
Manufactured Home
Built in 1990
6,098 Square Feet Lot
$176,100 Zestimate®
$80/sqft
$1,089 Estimated rent
Home value
$176,100
$150,000 - $201,000
$1,089/mo
Zestimate® history
Loading...
Owner options
Explore your selling options
What's special
It is a perfect blend of comfort and convenience, ideal for both savvy investors and first-time homebuyers. This property offers Spacious Living: A 1,344 sq. ft. home with an open floor plan, perfectly designed for relaxed living and effortless entertaining. Ample Land: Situated on a generous 6,098 sq. ft. lot, with the added benefit of land ownership.Bedrooms & Baths: 3 bedrooms and two full bathrooms, providing plenty of space for a growing family or use as a rental property.Modern Essentials: Enjoy peace of mind with recent upgrades, including a new air conditioning system, a newer roof, and a brand-new water heater.Functional Extras: A full two-car garage and additional carport ensure ample parking and storage. A permanent foundation further enhances the home's long-term value. Outdoor Space: Relax on the front porch or use the convenient storage shed for extra belongings.Prime Location: Conveniently close to NAWS, making it an excellent choice for those seeking proximity to local amenities and work locations. This property combines practicality with modern updates and is ready to meet your living or investment needs. Don't miss out on this incredible opportunity!
Zillow last checked: 8 hours ago
Listing updated: January 13, 2025 at 06:08pm
Listing Provided by:
Scott Miller DRE #02152150 mrscottkmiller@gmail.com,
Epique Realty
Bought with:
Debbie Dibble, DRE #01456722
NONMEMBER MRML
Source: CRMLS,MLS#: IG24241848 Originating MLS: California Regional MLS
Originating MLS: California Regional MLS
Facts & features
Interior
Bedrooms & bathrooms
- Bedrooms: 3
- Bathrooms: 2
- Full bathrooms: 2
Bedroom
- Features: All Bedrooms Down
Bathroom
- Features: Bathtub, Separate Shower, Tub Shower
Kitchen
- Features: Pots & Pan Drawers, Solid Surface Counters
Heating
- Forced Air
Cooling
- Central Air, Heat Pump
Appliances
- Included: Gas Oven, Gas Range, Water Heater, Dryer, Washer
- Laundry: Inside
Features
- Beamed Ceilings, Ceiling Fan(s), Open Floorplan, Pantry, Solid Surface Counters, All Bedrooms Down
- Flooring: Carpet, Vinyl
- Windows: Wood Frames
Interior area
- Total interior livable area: 1,344 sqft
Property
Parking
- Total spaces: 4
- Parking features: Covered, Carport, Direct Access, Door-Single, Garage Faces Front, Garage
- Attached garage spaces: 2
- Carport spaces: 2
- Covered spaces: 4
Accessibility
- Accessibility features: Grab Bars, Low Pile Carpet, No Stairs, Parking
Features
- Levels: One
- Stories: 1
- Entry location: from the frnt door
- Pool features: None
- Spa features: None
Lot
- Size: 6,098 sqft
- Features: 0-1 Unit/Acre, Desert Back, Desert Front, Drip Irrigation/Bubblers, Front Yard, Level, Yard
Details
- Additional structures: Shed(s)
- Parcel number: 47716409008
- Special conditions: Standard,Trust
- Horse amenities: Riding Trail
Construction
Type & style
- Home type: MobileManufactured
- Property subtype: Manufactured Home
Materials
- Vertical Siding, Wood Siding
- Foundation: Permanent
- Roof: Shingle,Shake
Condition
- Repairs Cosmetic,Updated/Remodeled,Turnkey
- Year built: 1990
Utilities & green energy
- Electric: Standard
- Sewer: Public Sewer
- Utilities for property: Cable Available, Electricity Connected, Natural Gas Connected, Phone Available, Sewer Connected, Water Connected
Community & neighborhood
Security
- Security features: Prewired, Carbon Monoxide Detector(s), Smoke Detector(s)
Community
- Community features: Biking, Dog Park, Foothills, Hiking, Horse Trails, Military Land, Mountainous, Near National Forest, Park, Preserve/Public Land, Street Lights, Sidewalks
Location
- Region: Ridgecrest
Other
Other facts
- Body type: Double Wide
- Listing terms: Cash,Conventional,FHA,Submit
- Road surface type: Paved
Price history
| Date | Event | Price |
|---|---|---|
| 1/10/2025 | Sold | $107,000-21.3%$80/sqft |
Source: | ||
| 12/29/2024 | Pending sale | $136,000$101/sqft |
Source: | ||
| 12/25/2024 | Listed for sale | $136,000$101/sqft |
Source: | ||
| 12/4/2024 | Pending sale | $136,000$101/sqft |
Source: | ||
| 11/7/2024 | Listed for sale | $136,000+100%$101/sqft |
Source: | ||
Public tax history
| Year | Property taxes | Tax assessment |
|---|---|---|
| 2025 | $2,417 +58.5% | $140,000 +47.7% |
| 2024 | $1,524 +2.8% | $94,767 +2% |
| 2023 | $1,482 +2.1% | $92,909 +2% |
Find assessor info on the county website
Neighborhood: 93555
Nearby schools
GreatSchools rating
- 5/10Faller Elementary SchoolGrades: K-5Distance: 1.1 mi
- 5/10James Monroe Middle SchoolGrades: 6-8Distance: 0.4 mi
- 6/10Burroughs High SchoolGrades: 9-12Distance: 2 mi
Get a cash offer in 3 minutes
Find out how much your home could sell for in as little as 3 minutes with a no-obligation cash offer.
Estimated market value$176,100
Get a cash offer in 3 minutes
Find out how much your home could sell for in as little as 3 minutes with a no-obligation cash offer.
Estimated market value
$176,100
