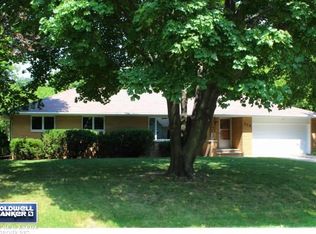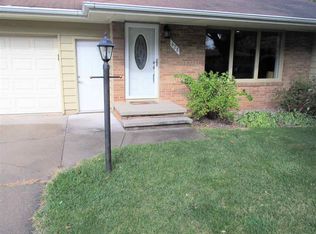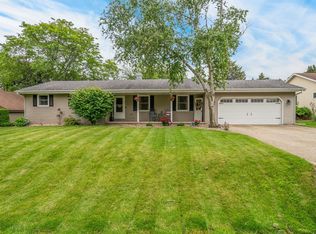Sold
$326,000
620 W Seneca Dr, Appleton, WI 54911
3beds
2,285sqft
Single Family Residence
Built in 1962
0.33 Acres Lot
$339,700 Zestimate®
$143/sqft
$2,367 Estimated rent
Home value
$339,700
$302,000 - $380,000
$2,367/mo
Zestimate® history
Loading...
Owner options
Explore your selling options
What's special
This sprawling ranch features 3 bedroom and 2 full bathrooms on the main floor as well as living room, family room and first floor laundry. The lower level has 2 additional rooms + rec room. Updates include: moveable deck, triple pane windows (done by previous owner), 3 entry doors (2005ish), gutter guards (approx 10 years ago), bathroom remodels with granite counters and new toilets, the roof is approximately 15 years old and the basement flooring and den/office paneling in the lower level were updated in 2021. Window Treatments and Electric Fireplace are also included AND WAIT UNTIL YOU SEE THE ATTACHED SHOP! Please allow seller at least 48 hours to respond to offers.
Zillow last checked: 8 hours ago
Listing updated: January 06, 2026 at 09:05am
Listed by:
Listing Maintenance OFF-D:920-733-7800,
Century 21 Affiliated
Bought with:
Kathy Deitrich
Century 21 Ace Realty
Source: RANW,MLS#: 50305505
Facts & features
Interior
Bedrooms & bathrooms
- Bedrooms: 3
- Bathrooms: 2
- Full bathrooms: 2
Bedroom 1
- Level: Main
- Dimensions: 14x12
Bedroom 2
- Level: Main
- Dimensions: 14x11
Bedroom 3
- Level: Main
- Dimensions: 14x10
Family room
- Level: Main
- Dimensions: 18x16
Kitchen
- Level: Main
- Dimensions: 20x16
Living room
- Level: Main
- Dimensions: 14x16
Other
- Description: Den/Office
- Level: Lower
- Dimensions: 11x12
Other
- Description: Den/Office
- Level: Lower
- Dimensions: 15x13
Other
- Description: Rec Room
- Level: Lower
- Dimensions: 22x13
Heating
- Forced Air
Cooling
- Forced Air, Central Air
Appliances
- Included: Dishwasher, Disposal, Dryer, Microwave, Range, Refrigerator, Washer
Features
- At Least 1 Bathtub, Cable Available, High Speed Internet, Pantry, Walk-in Shower
- Basement: Full,Sump Pump,Partial Fin. Contiguous
- Number of fireplaces: 1
- Fireplace features: One, Elect Built In-Not Frplc
Interior area
- Total interior livable area: 2,285 sqft
- Finished area above ground: 1,672
- Finished area below ground: 613
Property
Parking
- Total spaces: 6
- Parking features: Attached, Garage Door Opener, Tandem
- Attached garage spaces: 6
Accessibility
- Accessibility features: 1st Floor Bedroom, 1st Floor Full Bath, Laundry 1st Floor, Level Drive, Level Lot, Low Pile Or No Carpeting, Stall Shower
Features
- Patio & porch: Deck, Patio
Lot
- Size: 0.33 Acres
Details
- Parcel number: 102142300
- Zoning: Residential
- Special conditions: Arms Length
Construction
Type & style
- Home type: SingleFamily
- Architectural style: Ranch
- Property subtype: Single Family Residence
Materials
- Brick, Vinyl Siding
- Foundation: Block
Condition
- New construction: No
- Year built: 1962
Utilities & green energy
- Sewer: Public Sewer
- Water: Public
Community & neighborhood
Location
- Region: Appleton
Price history
| Date | Event | Price |
|---|---|---|
| 5/15/2025 | Sold | $326,000+0.3%$143/sqft |
Source: RANW #50305505 Report a problem | ||
| 5/15/2025 | Pending sale | $324,900$142/sqft |
Source: | ||
| 4/12/2025 | Contingent | $324,900$142/sqft |
Source: | ||
| 3/27/2025 | Listed for sale | $324,900+85.7%$142/sqft |
Source: RANW #50305505 Report a problem | ||
| 5/27/2005 | Sold | $175,000$77/sqft |
Source: RANW #20503903 Report a problem | ||
Public tax history
| Year | Property taxes | Tax assessment |
|---|---|---|
| 2024 | $3,511 +1.8% | $209,000 |
| 2023 | $3,451 +1.2% | $209,000 |
| 2022 | $3,409 -1.5% | $209,000 |
Find assessor info on the county website
Neighborhood: 54911
Nearby schools
GreatSchools rating
- 8/10Ferber Elementary SchoolGrades: PK-6Distance: 0.8 mi
- 6/10Einstein Middle SchoolGrades: 7-8Distance: 0.7 mi
- 7/10North High SchoolGrades: 9-12Distance: 2.4 mi

Get pre-qualified for a loan
At Zillow Home Loans, we can pre-qualify you in as little as 5 minutes with no impact to your credit score.An equal housing lender. NMLS #10287.


