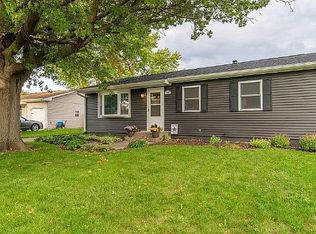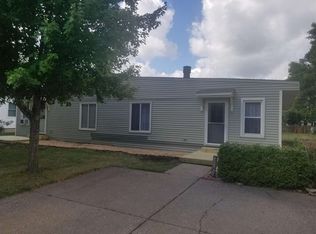Sold for $225,000 on 06/15/23
$225,000
620 W Leclaire Rd, Eldridge, IA 52748
4beds
1,781sqft
Single Family Residence, Residential
Built in 1966
7,840.8 Square Feet Lot
$268,500 Zestimate®
$126/sqft
$1,953 Estimated rent
Home value
$268,500
$255,000 - $282,000
$1,953/mo
Zestimate® history
Loading...
Owner options
Explore your selling options
What's special
Eldridge ranch home centrally located to schools, restaurants & parks. Open main level layout with loads of natural light. Ample kitchen with breakfast bar, pantry & lots of counter space. Dishwasher, refrigerator, gas stove, washer & dryer stay but not warranted (garage refrigerator reserved). Living room features hardwood floors that flow into the informal dining and hallway area. A wood burning stove in living room will keep the winter chill away. Main level full bath with tub/shower and tile surround. Carpet on main level updated in last 2 yrs in all bedrooms. Whole house fan inside and heated garage outside with separate stairs leading to basement for convenience. Basement features a 4th bedroom with private full bath, large laundry area, recreation room & den/office with storage shelves (to be left). Additional storage runs length of recreation room. 2 hours notice to show! Home Warranty supplied with acceptable offer. NO SHOWINGS AFTER 8PM.
Zillow last checked: 8 hours ago
Listing updated: June 16, 2023 at 01:02pm
Listed by:
Tisha Bousselot Cell:563-320-4190,
Realty One Group Opening Doors
Bought with:
Daniel Oien, B44442000
First Choice Real Estate LLC
Source: RMLS Alliance,MLS#: QC4241868 Originating MLS: Quad City Area Realtor Association
Originating MLS: Quad City Area Realtor Association

Facts & features
Interior
Bedrooms & bathrooms
- Bedrooms: 4
- Bathrooms: 3
- Full bathrooms: 2
- 1/2 bathrooms: 1
Bedroom 1
- Level: Main
- Dimensions: 14ft 0in x 11ft 0in
Bedroom 2
- Level: Main
- Dimensions: 13ft 0in x 11ft 0in
Bedroom 3
- Level: Main
- Dimensions: 9ft 0in x 8ft 0in
Bedroom 4
- Level: Basement
- Dimensions: 11ft 0in x 12ft 0in
Other
- Level: Main
- Dimensions: 11ft 0in x 10ft 0in
Other
- Level: Basement
- Dimensions: 17ft 0in x 13ft 0in
Other
- Area: 513
Kitchen
- Level: Main
- Dimensions: 12ft 0in x 11ft 0in
Laundry
- Level: Basement
- Dimensions: 12ft 0in x 7ft 0in
Living room
- Level: Main
- Dimensions: 13ft 0in x 13ft 0in
Main level
- Area: 1268
Recreation room
- Level: Basement
- Dimensions: 26ft 0in x 12ft 0in
Heating
- Baseboard, Hot Water
Cooling
- Central Air, Whole House Fan
Appliances
- Included: Dishwasher, Disposal, Dryer, Range, Refrigerator, Washer, Gas Water Heater
Features
- Ceiling Fan(s)
- Windows: Blinds
- Basement: Daylight,Full,Partially Finished
- Number of fireplaces: 1
- Fireplace features: Living Room, Wood Burning Stove
Interior area
- Total structure area: 1,268
- Total interior livable area: 1,781 sqft
Property
Parking
- Total spaces: 2
- Parking features: Attached, Oversized
- Attached garage spaces: 2
- Details: Number Of Garage Remotes: 2
Features
- Patio & porch: Deck
Lot
- Size: 7,840 sqft
- Dimensions: 82.5 x 120
- Features: Corner Lot, Level
Details
- Parcel number: 931058101
Construction
Type & style
- Home type: SingleFamily
- Architectural style: Ranch
- Property subtype: Single Family Residence, Residential
Materials
- Vinyl Siding
- Foundation: Block
- Roof: Shingle
Condition
- New construction: No
- Year built: 1966
Utilities & green energy
- Sewer: Public Sewer
- Water: Public
- Utilities for property: Cable Available
Community & neighborhood
Location
- Region: Eldridge
- Subdivision: West View
Other
Other facts
- Road surface type: Paved
Price history
| Date | Event | Price |
|---|---|---|
| 6/15/2023 | Sold | $225,000-6.2%$126/sqft |
Source: | ||
| 4/24/2023 | Pending sale | $239,900$135/sqft |
Source: | ||
| 4/13/2023 | Listed for sale | $239,900+29.7%$135/sqft |
Source: | ||
| 6/29/2018 | Sold | $185,000+23.3%$104/sqft |
Source: Public Record Report a problem | ||
| 10/31/2011 | Sold | $150,000+25%$84/sqft |
Source: Public Record Report a problem | ||
Public tax history
| Year | Property taxes | Tax assessment |
|---|---|---|
| 2024 | $2,612 +10.4% | $223,300 +6.8% |
| 2023 | $2,366 +3.2% | $209,100 +21.9% |
| 2022 | $2,292 -0.3% | $171,530 |
Find assessor info on the county website
Neighborhood: 52748
Nearby schools
GreatSchools rating
- 7/10Edward White Elementary SchoolGrades: PK-6Distance: 0.2 mi
- 5/10North Scott Junior High SchoolGrades: 7-8Distance: 0.3 mi
- 6/10North Scott Senior High SchoolGrades: 9-12Distance: 0.4 mi
Schools provided by the listing agent
- High: North Scott
Source: RMLS Alliance. This data may not be complete. We recommend contacting the local school district to confirm school assignments for this home.

Get pre-qualified for a loan
At Zillow Home Loans, we can pre-qualify you in as little as 5 minutes with no impact to your credit score.An equal housing lender. NMLS #10287.

