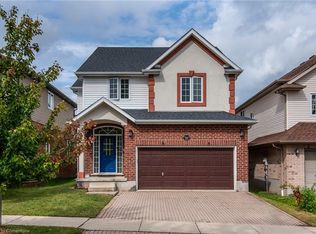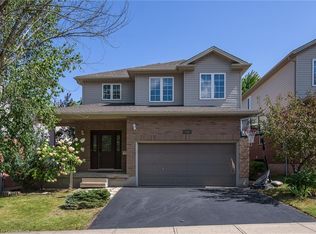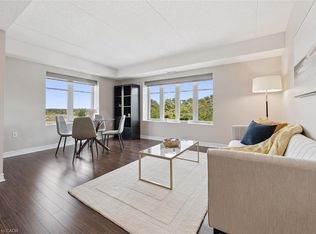Sold for $823,000 on 08/22/25
C$823,000
620 Violet St, Waterloo, ON N2V 2V9
3beds
1,761sqft
Single Family Residence, Residential
Built in 2004
6,396.03 Square Feet Lot
$-- Zestimate®
C$467/sqft
$-- Estimated rent
Home value
Not available
Estimated sales range
Not available
Not available
Loading...
Owner options
Explore your selling options
What's special
Great Location! Beautiful Detached house in highly demanded Laurelwood Neighbourhood - Open Concept main floor area, 3 bedrooms, 3 baths, fully finished basement. Bright and Spacious. Main Level with hardwood floors and a laundry room. Large Master bedroom with ensuite on the second floor. Minutes away from the elementary and high schools, a bus stop to the University of Waterloo is directly across, a public library, a YMCA, Costco, a Medical Centre, and a Movie Theatre. A Must - SEE House!!!
Zillow last checked: 8 hours ago
Listing updated: August 22, 2025 at 02:01am
Listed by:
Ying Susan Jiang, Broker,
Royal LePage Peaceland Realty
Source: ITSO,MLS®#: 40737393Originating MLS®#: Cornerstone Association of REALTORS®
Facts & features
Interior
Bedrooms & bathrooms
- Bedrooms: 3
- Bathrooms: 3
- Full bathrooms: 2
- 1/2 bathrooms: 1
- Main level bathrooms: 1
Bedroom
- Level: Second
- Area: 133.15
- Dimensions: 12ft. 5in. X 11ft. 5in.
Bedroom
- Level: Second
- Area: 120
- Dimensions: 12ft. 0in. X 10ft. 0in.
Other
- Level: Second
- Area: 238.85
- Dimensions: 17ft. 0in. X 14ft. 5in.
Bathroom
- Features: 5+ Piece
- Level: Second
Bathroom
- Features: 4-Piece
- Level: Second
Bathroom
- Features: 2-Piece
- Level: Main
Dining room
- Level: Main
- Area: 121
- Dimensions: 11ft. 0in. X 11ft. 0in.
Kitchen
- Level: Main
- Area: 132
- Dimensions: 12ft. 0in. X 11ft. 0in.
Laundry
- Level: Main
Living room
- Level: Main
- Area: 216
- Dimensions: 18ft. 0in. X 12ft. 0in.
Recreation room
- Level: Basement
- Area: 504
- Dimensions: 24ft. 0in. X 21ft. 0in.
Heating
- Forced Air, Natural Gas
Cooling
- Central Air
Appliances
- Included: Water Softener, Dishwasher, Dryer, Refrigerator, Stove, Washer
Features
- Basement: Full,Finished
- Has fireplace: No
Interior area
- Total structure area: 2,411
- Total interior livable area: 1,761 sqft
- Finished area above ground: 1,761
- Finished area below ground: 650
Property
Parking
- Total spaces: 3
- Parking features: Attached Garage, Asphalt, Inside Entrance, Other, Private Drive Double Wide
- Attached garage spaces: 1
- Uncovered spaces: 2
Features
- Frontage type: West
- Frontage length: 61.13
Lot
- Size: 6,396 sqft
- Dimensions: 61.13 x 104.63
- Features: Urban, Irregular Lot, Library, Park, Public Transit, Schools, Shopping Nearby
Details
- Parcel number: 226842957
- Zoning: FR50
Construction
Type & style
- Home type: SingleFamily
- Architectural style: Two Story
- Property subtype: Single Family Residence, Residential
Materials
- Brick, Vinyl Siding
- Foundation: Poured Concrete
- Roof: Asphalt Shing
Condition
- 16-30 Years
- New construction: No
- Year built: 2004
Utilities & green energy
- Sewer: Sewer (Municipal)
- Water: Municipal
Community & neighborhood
Security
- Security features: Smoke Detector(s)
Location
- Region: Waterloo
Price history
| Date | Event | Price |
|---|---|---|
| 8/22/2025 | Sold | C$823,000C$467/sqft |
Source: ITSO #40737393 | ||
Public tax history
Tax history is unavailable.
Neighborhood: N2V
Nearby schools
GreatSchools rating
No schools nearby
We couldn't find any schools near this home.


