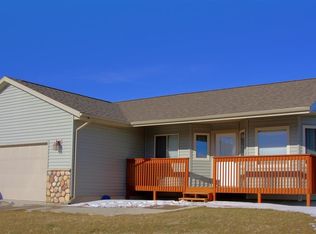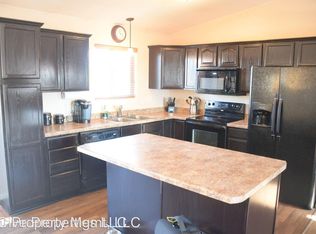Sold for $359,000
$359,000
620 Vector Ct, Box Elder, SD 57719
4beds
1,962sqft
Site Built
Built in 2007
9,583.2 Square Feet Lot
$367,600 Zestimate®
$183/sqft
$2,293 Estimated rent
Home value
$367,600
$349,000 - $386,000
$2,293/mo
Zestimate® history
Loading...
Owner options
Explore your selling options
What's special
Look at those barnwood accents! This one has been updated in several gorgeous ways. From the updated cabinets to the fresh trim, you'll enjoy the esthetic. The sellers removed every shred of carpet in the home and replaced it with durable and beautiful lvp floors in a natural color. The main level consists of 2 bedrooms, 1 bathroom, spacious living room, and an open concept kitchen and dining. The master bedroom has its own direct access to the bathroom as well as a large walk-in closet. The basement holds 2 more bedrooms, another bathroom and a large family room. The back yard is mostly fenced so would take much to get it ready for your 4 legged friends. This home is in close proximity to Ellsworth AFB and Douglas Schools. Call today to schedule your private showing.
Zillow last checked: 8 hours ago
Listing updated: April 15, 2024 at 02:33pm
Listed by:
Michael Frybarger,
Ascend Realty
Bought with:
NON MEMBER
NON-MEMBER OFFICE
Source: Mount Rushmore Area AOR,MLS#: 79143
Facts & features
Interior
Bedrooms & bathrooms
- Bedrooms: 4
- Bathrooms: 2
- Full bathrooms: 2
- Main level bedrooms: 2
Primary bedroom
- Level: Main
- Area: 154
- Dimensions: 14 x 11
Bedroom 2
- Level: Main
- Area: 110
- Dimensions: 11 x 10
Bedroom 3
- Level: Basement
- Area: 108
- Dimensions: 12 x 9
Bedroom 4
- Level: Basement
- Area: 99
- Dimensions: 11 x 9
Dining room
- Level: Main
- Area: 100
- Dimensions: 10 x 10
Kitchen
- Level: Main
- Dimensions: 10 x 9
Living room
- Level: Main
- Area: 210
- Dimensions: 15 x 14
Heating
- Electric, Forced Air
Cooling
- Refrig. C/Air
Features
- Flooring: Carpet, Vinyl
- Basement: Full
- Number of fireplaces: 1
- Fireplace features: None
Interior area
- Total structure area: 1,962
- Total interior livable area: 1,962 sqft
Property
Parking
- Total spaces: 2
- Parking features: Two Car, Attached
- Attached garage spaces: 2
Features
- Levels: Split Foyer
Lot
- Size: 9,583 sqft
- Features: Cul-De-Sac
Details
- Parcel number: 0A540112
Construction
Type & style
- Home type: SingleFamily
- Property subtype: Site Built
Materials
- Roof: Composition
Condition
- Year built: 2007
Community & neighborhood
Location
- Region: Box Elder
- Subdivision: Thunder Plains Subdivision
Other
Other facts
- Listing terms: Cash,New Loan
Price history
| Date | Event | Price |
|---|---|---|
| 4/15/2024 | Sold | $359,000$183/sqft |
Source: | ||
| 3/3/2024 | Contingent | $359,000$183/sqft |
Source: | ||
| 2/20/2024 | Listed for sale | $359,000$183/sqft |
Source: | ||
Public tax history
| Year | Property taxes | Tax assessment |
|---|---|---|
| 2025 | $4,275 -4.4% | $300,183 +1.2% |
| 2024 | $4,473 +20.3% | $296,654 |
| 2023 | $3,717 | $296,654 +25.6% |
Find assessor info on the county website
Neighborhood: 57719
Nearby schools
GreatSchools rating
- 6/10Patriot Elementary - 06Grades: K-3Distance: 0.5 mi
- 5/10Douglas Middle School - 01Grades: 6-8Distance: 0.4 mi
- 2/10Douglas High School - 03Grades: 9-12Distance: 0.5 mi
Schools provided by the listing agent
- District: Douglas
Source: Mount Rushmore Area AOR. This data may not be complete. We recommend contacting the local school district to confirm school assignments for this home.
Get pre-qualified for a loan
At Zillow Home Loans, we can pre-qualify you in as little as 5 minutes with no impact to your credit score.An equal housing lender. NMLS #10287.

