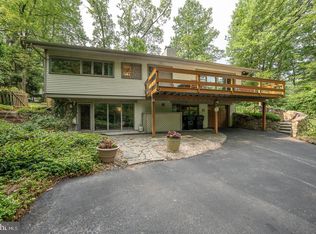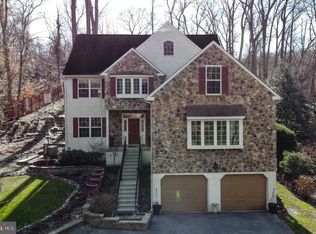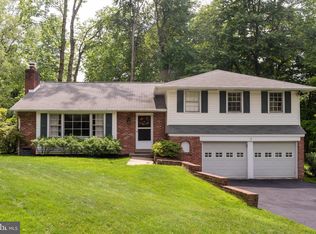Welcome to 620 Upper Weadley Road. This lovely brick and siding Cape Cod is located in sought after Wayne and the highly regarded Tredyffrin/ Easttown School District. The well manicured .41 acre lot offers peace and an abundance of privacy. The back yard is fenced and offers separate flagstone seating areas to enjoy your morning coffee or evening dinners. The flagstone lined front steps lead to a colorful landscaped front garden. Enter from the front door into a large 20 x 14 LR with a brick, wood burning fireplace, charming built in nook with shelving, high hat lighting, crown molding and coat closet. The DR with chair rail and crown molding opens to the remodeled kitchen boasting a peninsula for seating or prep area with storage, granite countertops, tile backsplash and flooring, SS appliances and an exit to the side yard. In the hallway there is a pantry closet and a renovated full bathroom with tiled shower and pedestal sink. A convenient first floor bedroom has two closets and French doors that lead to the back patio. Upstairs on the 2nd level you will find a large bedroom with 2 dormer windows and a good sized closet, a 3rd bedroom with a built in shelving nook, and a 4th bedroom that offers access to under eaves storage. The hallway allows for a linen closet and a 2nd remodeled full bathroom with separate cast iron tub, a tiled stall shower, pedestal sink and built in shelving. The lower level with renovated powder room adds much desired living space as it is finished with tile flooring . It also houses the laundry area with access to the attached 2 car garage. Other highlights include HW flooring on the 1st and 2nd levels and some new windows. The home has been meticulously maintained over the years, and has been freshly painted. This home is close to major commuter routes, restaurants, shopping areas and the Septa Regional Rail Line. Numerous bike paths and Valley Forge National Park are just minutes away.
This property is off market, which means it's not currently listed for sale or rent on Zillow. This may be different from what's available on other websites or public sources.


