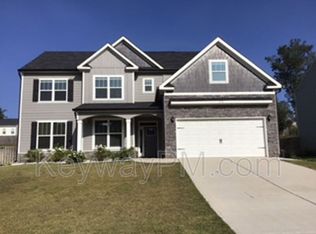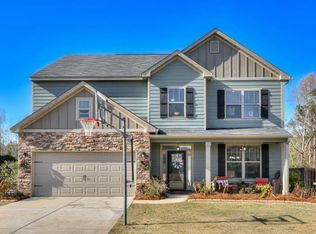Sold for $345,000 on 08/26/24
$345,000
620 TURTLE CRK Lane, Harlem, GA 30814
5beds
3,023sqft
Single Family Residence
Built in 2019
-- sqft lot
$356,700 Zestimate®
$114/sqft
$2,545 Estimated rent
Home value
$356,700
$332,000 - $382,000
$2,545/mo
Zestimate® history
Loading...
Owner options
Explore your selling options
What's special
VA Assumable 2.375% Space galore! Custom built 5 bedroom, 3 bath home in like new condition is now available in the Cornerstone Creek subdivision! They didn't build many of these lavish and spacious Durham plans in the neighborhood, but if you're looking for SPACE, then this home located comfortably at the end of a cul-de-sac may be just for you! The home features a grand 2-story foyer at the entrance. The kitchen has custom cabinets, granite counter tops, 8 inch stainless under-mount sink, recessed & pendant lighting, and Whirlpool stainless steel dishwasher, smooth top range & built - in microwave. Luxury wood look vinyl in main living area of home, soil and stain resistant frieze carpet with 6 lb. pad in bedrooms Nice open feel to the family room, with a wonderful view of your private and fenced-in backyard. The home features a spacious guess/mother in-law suite & bath on the main floor with custom bookcase and storage, with 3 bedrooms and a spacious master bedroom suite located upstairs. The master bath features double vanities, garden tub with tile surround, & walk-in shower! Large walk in closet with access to the laundry room. Open dining room and breakfast area all with luxury wood looking vinyl and fresh paint. No HOA in the neighborhood, and conveniently located near Fort Eisenhower main gate #6, with easy access to the I-20.
Zillow last checked: 8 hours ago
Listing updated: December 29, 2024 at 01:23am
Listed by:
Reginal Corley 706-267-3060,
RE/MAX Reinvented
Bought with:
Kristen Knispel, 364122
RE/MAX Reinvented
Source: Hive MLS,MLS#: 526502
Facts & features
Interior
Bedrooms & bathrooms
- Bedrooms: 5
- Bathrooms: 3
- Full bathrooms: 3
Primary bedroom
- Level: Upper
- Dimensions: 20 x 15
Bedroom 2
- Level: Upper
- Dimensions: 13 x 13
Bedroom 3
- Level: Upper
- Dimensions: 13 x 12
Bedroom 4
- Level: Upper
- Dimensions: 13 x 13
Bedroom 5
- Level: Main
- Dimensions: 14 x 12
Primary bathroom
- Level: Upper
- Dimensions: 10 x 8
Breakfast room
- Level: Main
- Dimensions: 13 x 11
Dining room
- Level: Main
- Dimensions: 13 x 13
Other
- Level: Main
- Dimensions: 6 x 6
Family room
- Level: Main
- Dimensions: 22 x 15
Kitchen
- Level: Main
- Dimensions: 16 x 113
Laundry
- Level: Upper
- Dimensions: 8 x 8
Heating
- Electric, Heat Pump
Cooling
- Ceiling Fan(s), Central Air
Appliances
- Included: Dishwasher, Disposal, Electric Range, Electric Water Heater, Refrigerator
Features
- Entrance Foyer, In-Law Floorplan, Pantry
- Flooring: Carpet, Laminate, Luxury Vinyl
- Has basement: No
- Has fireplace: No
Interior area
- Total structure area: 3,023
- Total interior livable area: 3,023 sqft
Property
Parking
- Total spaces: 2
- Parking features: Attached, Concrete, Garage
- Garage spaces: 2
Features
- Levels: Two
- Patio & porch: Front Porch, Patio
- Fencing: Privacy
Lot
- Dimensions: 70x161x71x153
- Features: Cul-De-Sac
Details
- Parcel number: 032/250
Construction
Type & style
- Home type: SingleFamily
- Property subtype: Single Family Residence
Materials
- HardiPlank Type, Stone
- Foundation: Slab
- Roof: Composition
Condition
- Updated/Remodeled
- New construction: No
- Year built: 2019
Details
- Builder name: Keystone
Utilities & green energy
- Water: Public
Community & neighborhood
Community
- Community features: Sidewalks, Street Lights
Location
- Region: Harlem
- Subdivision: Cornerstone Creek
Other
Other facts
- Listing agreement: Exclusive Right To Sell
- Listing terms: USDA Loan,VA Loan,Assumable,Cash,Conventional,FHA
Price history
| Date | Event | Price |
|---|---|---|
| 8/26/2024 | Sold | $345,000-0.7%$114/sqft |
Source: | ||
| 6/2/2024 | Pending sale | $347,500$115/sqft |
Source: | ||
| 3/13/2024 | Listed for sale | $347,500+2.5%$115/sqft |
Source: | ||
| 12/10/2021 | Sold | $339,000$112/sqft |
Source: | ||
| 11/13/2021 | Pending sale | $339,000$112/sqft |
Source: | ||
Public tax history
| Year | Property taxes | Tax assessment |
|---|---|---|
| 2024 | $4,568 -2.9% | $358,576 -1.4% |
| 2023 | $4,702 +25% | $363,798 +27.3% |
| 2022 | $3,762 +1% | $285,670 +5.3% |
Find assessor info on the county website
Neighborhood: 30814
Nearby schools
GreatSchools rating
- 4/10North Harlem Elementary SchoolGrades: PK-5Distance: 1 mi
- 4/10Harlem Middle SchoolGrades: 6-8Distance: 4.4 mi
- 5/10Harlem High SchoolGrades: 9-12Distance: 3.2 mi
Schools provided by the listing agent
- Middle: Harlem
- High: Harlem
Source: Hive MLS. This data may not be complete. We recommend contacting the local school district to confirm school assignments for this home.

Get pre-qualified for a loan
At Zillow Home Loans, we can pre-qualify you in as little as 5 minutes with no impact to your credit score.An equal housing lender. NMLS #10287.


