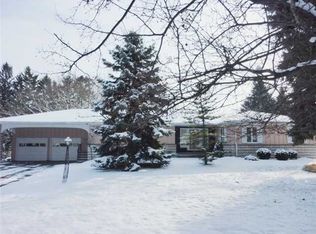Closed
$230,000
620 Thomas Ave, Rochester, NY 14617
3beds
1,620sqft
Single Family Residence
Built in 1954
0.37 Acres Lot
$284,800 Zestimate®
$142/sqft
$2,458 Estimated rent
Maximize your home sale
Get more eyes on your listing so you can sell faster and for more.
Home value
$284,800
$262,000 - $310,000
$2,458/mo
Zestimate® history
Loading...
Owner options
Explore your selling options
What's special
Awesome 3 bedroom 1.5 bath RANCH style home with an oversized garage, featuring a large oak eat-in kitchen with a huge breakfast bar that completely opens to a vaulted family room with glass doors that leads to a private patio and hot tub! Level backyard, wide open with many trees removed and ready to be redesigned! Amazing stone gas fireplace in the living room which extend to the formal dinning room, lots of natural light, hardwood floors (under carpets as well), basement rec-room, high efficiency furnace, CENTRAL AIR, a beautiful well-made sprawling ranch! Newer full septic system! 30 Year Architectural Shingles, freshly sealed driveway!
Zillow last checked: 8 hours ago
Listing updated: November 26, 2024 at 08:29am
Listed by:
Joseph A. Tally Jr. 585-279-8124,
RE/MAX Plus
Bought with:
Susan E. Glenz, 10301214679
Keller Williams Realty Greater Rochester
Source: NYSAMLSs,MLS#: R1563134 Originating MLS: Rochester
Originating MLS: Rochester
Facts & features
Interior
Bedrooms & bathrooms
- Bedrooms: 3
- Bathrooms: 2
- Full bathrooms: 1
- 1/2 bathrooms: 1
- Main level bathrooms: 2
- Main level bedrooms: 3
Heating
- Gas, Forced Air
Cooling
- Central Air
Appliances
- Included: Dryer, Dishwasher, Exhaust Fan, Electric Oven, Electric Range, Disposal, Gas Water Heater, Refrigerator, Range Hood, Washer
- Laundry: In Basement
Features
- Breakfast Bar, Ceiling Fan(s), Separate/Formal Dining Room, Entrance Foyer, Eat-in Kitchen, Separate/Formal Living Room, Hot Tub/Spa, Kitchen Island, Other, See Remarks, Sliding Glass Door(s), Storage, Skylights, Window Treatments, Bedroom on Main Level, Main Level Primary, Workshop
- Flooring: Carpet, Ceramic Tile, Hardwood, Tile, Varies
- Doors: Sliding Doors
- Windows: Drapes, Skylight(s), Thermal Windows
- Basement: Full,Partially Finished,Sump Pump
- Number of fireplaces: 1
Interior area
- Total structure area: 1,620
- Total interior livable area: 1,620 sqft
Property
Parking
- Total spaces: 2.5
- Parking features: Attached, Electricity, Garage, Storage, Workshop in Garage, Driveway, Garage Door Opener, Other
- Attached garage spaces: 2.5
Accessibility
- Accessibility features: Accessible Bedroom
Features
- Levels: One
- Stories: 1
- Exterior features: Blacktop Driveway
- Has spa: Yes
- Spa features: Hot Tub
Lot
- Size: 0.37 Acres
- Dimensions: 98 x 173
Details
- Parcel number: 2634000611000001053000
- Special conditions: Standard
Construction
Type & style
- Home type: SingleFamily
- Architectural style: Ranch
- Property subtype: Single Family Residence
Materials
- Vinyl Siding, Copper Plumbing
- Foundation: Block
- Roof: Asphalt
Condition
- Resale
- Year built: 1954
Utilities & green energy
- Electric: Circuit Breakers
- Sewer: Septic Tank
- Water: Connected, Public
- Utilities for property: Cable Available, High Speed Internet Available, Water Connected
Green energy
- Energy efficient items: HVAC
Community & neighborhood
Location
- Region: Rochester
- Subdivision: Simon Delgrand
Other
Other facts
- Listing terms: Cash,Conventional,FHA,VA Loan
Price history
| Date | Event | Price |
|---|---|---|
| 11/22/2024 | Sold | $230,000-2.1%$142/sqft |
Source: | ||
| 9/4/2024 | Pending sale | $235,000$145/sqft |
Source: | ||
| 8/28/2024 | Listing removed | -- |
Source: | ||
| 8/14/2024 | Listed for sale | $235,000+75.4%$145/sqft |
Source: | ||
| 11/15/2007 | Sold | $134,000$83/sqft |
Source: Public Record Report a problem | ||
Public tax history
| Year | Property taxes | Tax assessment |
|---|---|---|
| 2024 | -- | $237,000 |
| 2023 | -- | $237,000 +52.3% |
| 2022 | -- | $155,600 |
Find assessor info on the county website
Neighborhood: 14617
Nearby schools
GreatSchools rating
- 7/10Iroquois Middle SchoolGrades: 4-6Distance: 0.7 mi
- 6/10Dake Junior High SchoolGrades: 7-8Distance: 1.6 mi
- 8/10Irondequoit High SchoolGrades: 9-12Distance: 1.7 mi
Schools provided by the listing agent
- District: West Irondequoit
Source: NYSAMLSs. This data may not be complete. We recommend contacting the local school district to confirm school assignments for this home.
