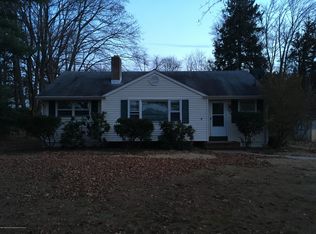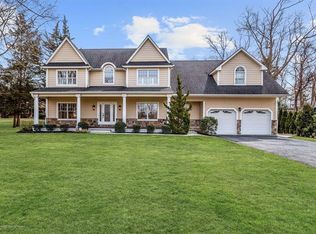Sold for $560,000 on 12/11/23
$560,000
620 Thiele Rd, Brick, NJ 08724
3beds
1,592sqft
Single Family Residence
Built in 1964
0.46 Acres Lot
$646,000 Zestimate®
$352/sqft
$3,011 Estimated rent
Home value
$646,000
$614,000 - $685,000
$3,011/mo
Zestimate® history
Loading...
Owner options
Explore your selling options
What's special
Look no further than this Custom built Turn-Key Ranch, family owned since 1964, first time offered since built, located in the sought after Herbertsville section! This mint condition home offers 3 Bedrooms, 2 Full Baths, a spacious Living Rm with vaulted ceiling, skylights and fireplace, Eat-in-Kitchen, Dining Rm, large screened-in Porch, large Den-like Bonus Rm Breezeway, Oversized Garage, Primary Suite, Full Basement, Shed and more! Built by a true Craftsman professional, rare in construction today. Newly painted inside and out with curb appeal in a park-like setting, step in to find endless upgrades and desirable features all through - refinished 3/4 oak HW flooring, brand new 97% efficiency gas boiler with instant hot water, baseboard heat, Sea-Breeze mini-split AC, vaulted ceiling in Living rm with exposed beams and beautiful original fireplace with WB insert, renovated Full Baths and Eat-in-Kitchen with new granite counters, new modern microwave, dishwasher, deep sink + fixtures, screened-in Porch with new screens and peaceful views, large versatile breezeway with new carpet, extra large garage, all new fixtures, Full Basement with 2 bonus storage rooms, private, park-like setting, two tiered Deck, refreshed painted shed, paver walkway, plus much much more! Great for the growing family or accessible one level living, this is truly a Move-in-Ready MUST SEE!
Zillow last checked: 8 hours ago
Listing updated: December 11, 2023 at 12:43pm
Listed by:
ROBERT DEKANSKI,
RE/MAX 1st ADVANTAGE 732-827-5344,
RAJAT SETH,
RE/MAX 1st ADVANTAGE
Source: All Jersey MLS,MLS#: 2404783R
Facts & features
Interior
Bedrooms & bathrooms
- Bedrooms: 3
- Bathrooms: 2
- Full bathrooms: 2
Primary bedroom
- Features: 1st Floor, Full Bath
- Level: First
- Area: 165.79
- Dimensions: 11.5 x 14.42
Bedroom 2
- Area: 148.5
- Dimensions: 11 x 13.5
Bedroom 3
- Area: 119.83
- Dimensions: 12.08 x 9.92
Bathroom
- Features: Tub Shower, Stall Shower
Dining room
- Features: Formal Dining Room
- Area: 114.04
- Dimensions: 9.92 x 11.5
Kitchen
- Features: Granite/Corian Countertops, Pantry, Eat-in Kitchen, Separate Dining Area
- Area: 58.46
- Dimensions: 11.5 x 5.08
Living room
- Area: 284.63
- Dimensions: 21.08 x 13.5
Basement
- Area: 0
Heating
- Baseboard Hotwater, See Remarks
Cooling
- Wall Unit(s)
Appliances
- Included: Dishwasher, Dryer, Gas Range/Oven, Microwave, Refrigerator, See Remarks, Washer, Gas Water Heater
Features
- Cathedral Ceiling(s), High Ceilings, Security System, Skylight, Entrance Foyer, 3 Bedrooms, Kitchen, Attic, Living Room, Bath Full, Bath Main, Other Room(s), Den, Dining Room, None
- Flooring: Carpet, Ceramic Tile, Wood
- Windows: Screen/Storm Window, Skylight(s)
- Basement: Partially Finished, Full, Recreation Room, Storage Space, Interior Entry, Utility Room, Laundry Facilities
- Number of fireplaces: 1
- Fireplace features: Wood Burning Stove
Interior area
- Total structure area: 1,592
- Total interior livable area: 1,592 sqft
Property
Parking
- Total spaces: 1
- Parking features: 2 Car Width, Additional Parking, Asphalt, Garage, Attached, Oversized
- Attached garage spaces: 1
- Has uncovered spaces: Yes
Accessibility
- Accessibility features: Stall Shower
Features
- Levels: One
- Stories: 1
- Patio & porch: Porch, Deck, Enclosed
- Exterior features: Open Porch(es), Deck, Door(s)-Storm/Screen, Screen/Storm Window, Enclosed Porch(es), Fencing/Wall, Storage Shed, Yard
- Pool features: None
- Fencing: Fencing/Wall
Lot
- Size: 0.46 Acres
- Dimensions: 200.00 x 100.00
- Features: Level
Details
- Additional structures: Shed(s)
- Parcel number: 07013851000021
- Zoning: R20
Construction
Type & style
- Home type: SingleFamily
- Architectural style: Ranch, Custom Home
- Property subtype: Single Family Residence
Materials
- Roof: Asphalt
Condition
- Year built: 1964
Utilities & green energy
- Gas: Natural Gas
- Sewer: Public Sewer
- Water: Public
- Utilities for property: Electricity Connected, Natural Gas Connected
Community & neighborhood
Security
- Security features: Security System
Location
- Region: Brick
Other
Other facts
- Ownership: Fee Simple
Price history
| Date | Event | Price |
|---|---|---|
| 12/11/2023 | Sold | $560,000+6.7%$352/sqft |
Source: | ||
| 11/7/2023 | Contingent | $525,000$330/sqft |
Source: | ||
| 11/7/2023 | Pending sale | $525,000$330/sqft |
Source: | ||
| 10/26/2023 | Listed for sale | $525,000$330/sqft |
Source: | ||
Public tax history
| Year | Property taxes | Tax assessment |
|---|---|---|
| 2023 | $6,935 +2.2% | $292,900 |
| 2022 | $6,788 | $292,900 |
| 2021 | $6,788 +3.4% | $292,900 |
Find assessor info on the county website
Neighborhood: Herbertsville
Nearby schools
GreatSchools rating
- 6/10Lanes Mill Elementary SchoolGrades: K-5Distance: 1.6 mi
- 7/10Veterans Mem Middle SchoolGrades: 6-8Distance: 2.1 mi
- 3/10Brick Twp Memorial High SchoolGrades: 9-12Distance: 1.3 mi

Get pre-qualified for a loan
At Zillow Home Loans, we can pre-qualify you in as little as 5 minutes with no impact to your credit score.An equal housing lender. NMLS #10287.
Sell for more on Zillow
Get a free Zillow Showcase℠ listing and you could sell for .
$646,000
2% more+ $12,920
With Zillow Showcase(estimated)
$658,920
