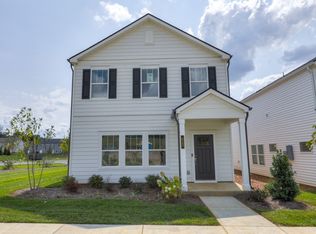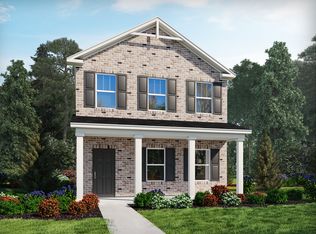Closed
Zestimate®
$405,000
620 Taylor Bend Rd, Columbia, TN 38401
3beds
2,340sqft
Single Family Residence, Residential
Built in 2021
5,227.2 Square Feet Lot
$405,000 Zestimate®
$173/sqft
$2,263 Estimated rent
Home value
$405,000
$373,000 - $441,000
$2,263/mo
Zestimate® history
Loading...
Owner options
Explore your selling options
What's special
Come explore this stunning, move-in ready 3-bedroom, 2.5-bath, 2,352sq. ft. energy-efficient home, complete with a spacious recreation room. Custom upgrades throughout! Fireplace. Upgraded Garage floor! The kitchen features elegant quartz countertops, a stylish tile backsplash, expansive white cabinets, stainless steel appliances, and a large pantry for all your storage needs. The generous kitchen island provides extra counter space and additional storage. Custom Premium Landscaping! The home boasts beautiful EVP plank hardwood flooring, tile, carpet, 9' ceilings, and a convenient mudroom area. The upstairs bonus room is versatile — ideal as an extra sitting area, playroom, or game room. Both upstairs bathrooms are equipped with double vanities, and the bedrooms feature walk-in closets for added convenience. This home is truly spacious and designed for comfort. The Taylor Landing community offers fantastic amenities including walking trails, a dog park, a playground, a pavilion with BBQ area, and a cozy stone fire pit. Located in the heart of Columbia, you're just minutes away from the town square, Hwy 31, and I-65. This beautifully priced home is waiting for you to make it your own. Don’t miss out on the opportunity to call it your home!
Zillow last checked: 8 hours ago
Listing updated: May 21, 2025 at 06:37am
Listing Provided by:
Justin Johnson 615-289-0943,
Benchmark Realty, LLC
Bought with:
Andrew Earl, 344637
simpliHOM
Source: RealTracs MLS as distributed by MLS GRID,MLS#: 2802887
Facts & features
Interior
Bedrooms & bathrooms
- Bedrooms: 3
- Bathrooms: 3
- Full bathrooms: 2
- 1/2 bathrooms: 1
Bedroom 1
- Area: 210 Square Feet
- Dimensions: 15x14
Bedroom 2
- Area: 132 Square Feet
- Dimensions: 12x11
Bedroom 3
- Area: 132 Square Feet
- Dimensions: 12x11
Bonus room
- Area: 195 Square Feet
- Dimensions: 15x13
Dining room
- Features: Combination
- Level: Combination
- Area: 170 Square Feet
- Dimensions: 17x10
Kitchen
- Area: 140 Square Feet
- Dimensions: 14x10
Living room
- Area: 272 Square Feet
- Dimensions: 17x16
Heating
- Central, Electric
Cooling
- Central Air, Electric
Appliances
- Included: Electric Oven, Electric Range, Dishwasher, Microwave, Stainless Steel Appliance(s)
- Laundry: Electric Dryer Hookup, Washer Hookup
Features
- High Speed Internet
- Flooring: Carpet, Laminate, Tile
- Basement: Slab
- Has fireplace: No
- Fireplace features: Electric
Interior area
- Total structure area: 2,340
- Total interior livable area: 2,340 sqft
- Finished area above ground: 2,340
Property
Parking
- Total spaces: 2
- Parking features: Garage Door Opener, Attached
- Attached garage spaces: 2
Features
- Levels: One
- Stories: 2
- Patio & porch: Patio, Covered
Lot
- Size: 5,227 sqft
- Dimensions: 20.50 x 120.17 IRR
- Features: Corner Lot, Level
Details
- Parcel number: 090H D 01700 000
- Special conditions: Standard
- Other equipment: Irrigation Equipment
Construction
Type & style
- Home type: SingleFamily
- Property subtype: Single Family Residence, Residential
Materials
- Stone, Vinyl Siding
Condition
- New construction: No
- Year built: 2021
Utilities & green energy
- Sewer: Public Sewer
- Water: Public
- Utilities for property: Water Available, Underground Utilities
Community & neighborhood
Security
- Security features: Carbon Monoxide Detector(s), Smoke Detector(s)
Location
- Region: Columbia
- Subdivision: Taylor Landing Phase 3
HOA & financial
HOA
- Has HOA: Yes
- HOA fee: $47 monthly
- Amenities included: Dog Park, Park, Playground, Underground Utilities, Trail(s)
- Services included: Maintenance Grounds
Price history
| Date | Event | Price |
|---|---|---|
| 5/20/2025 | Sold | $405,000-1.2%$173/sqft |
Source: | ||
| 4/11/2025 | Contingent | $410,000$175/sqft |
Source: | ||
| 3/29/2025 | Price change | $410,000-1.2%$175/sqft |
Source: | ||
| 3/19/2025 | Price change | $415,000-1.2%$177/sqft |
Source: | ||
| 3/12/2025 | Listed for sale | $420,000+12.1%$179/sqft |
Source: | ||
Public tax history
| Year | Property taxes | Tax assessment |
|---|---|---|
| 2025 | $2,464 | $90,100 |
| 2024 | $2,464 | $90,100 |
| 2023 | $2,464 | $90,100 |
Find assessor info on the county website
Neighborhood: 38401
Nearby schools
GreatSchools rating
- 2/10E. A. Cox Middle SchoolGrades: 5-8Distance: 3.1 mi
- 4/10Columbia Central High SchoolGrades: 9-12Distance: 3.1 mi
- 2/10R Howell Elementary SchoolGrades: PK-4Distance: 3.4 mi
Schools provided by the listing agent
- Elementary: Riverside Elementary
- Middle: Whitthorne Middle School
- High: Columbia Central High School
Source: RealTracs MLS as distributed by MLS GRID. This data may not be complete. We recommend contacting the local school district to confirm school assignments for this home.
Get a cash offer in 3 minutes
Find out how much your home could sell for in as little as 3 minutes with a no-obligation cash offer.
Estimated market value$405,000
Get a cash offer in 3 minutes
Find out how much your home could sell for in as little as 3 minutes with a no-obligation cash offer.
Estimated market value
$405,000

