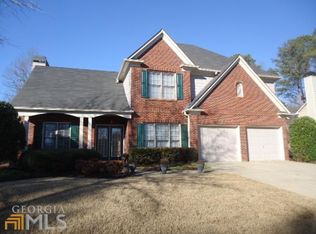Closed
$460,000
620 Steels Bridge Rd, Canton, GA 30114
4beds
2,176sqft
Single Family Residence
Built in 1999
0.42 Acres Lot
$475,600 Zestimate®
$211/sqft
$2,490 Estimated rent
Home value
$475,600
$452,000 - $499,000
$2,490/mo
Zestimate® history
Loading...
Owner options
Explore your selling options
What's special
Welcome home to a wrap-around front porch which leads to a light-filled and welcoming two-story foyer. Family room features cozy stone fireplace. Open concept Kitchen has ample cabinets and granite counters with views to the large, level, fenced in backyard with beautiful deck. Owners suite has tray ceilings, two closets, double vanities, separate step-in shower, and a soaking tub which you can take full advantage of with the newly installed tankless water heater!aHardwood floors, crown molding, custom blinds, upgraded lighting, and ceiling fans throughout. Spacious back deck overlooks level, private, fenced backyard which is perfect for entertaining.aaJust minutes to the interstate, shopping, and restaurants, plus all of BridgemillCOs sought-after community amenities. Award Winning pools, gym, golf, tennis, and even an internal pickleball league with 10 lighted courts!!aDonCOt miss this classic Bridgemill beauty!
Zillow last checked: 8 hours ago
Listing updated: June 21, 2024 at 11:18am
Listed by:
Ashley Carman 678-895-5075
Bought with:
Cassidy Orange, 404402
Real Broker LLC
Source: GAMLS,MLS#: 10286228
Facts & features
Interior
Bedrooms & bathrooms
- Bedrooms: 4
- Bathrooms: 3
- Full bathrooms: 2
- 1/2 bathrooms: 1
Kitchen
- Features: Breakfast Room, Kitchen Island, Pantry
Heating
- Forced Air, Natural Gas, Zoned
Cooling
- Ceiling Fan(s), Central Air, Electric
Appliances
- Included: Dishwasher, Disposal, Gas Water Heater, Microwave, Refrigerator
- Laundry: Other
Features
- High Ceilings, Tray Ceiling(s), Walk-In Closet(s)
- Flooring: Carpet, Hardwood, Tile
- Windows: Double Pane Windows
- Basement: None
- Attic: Pull Down Stairs
- Number of fireplaces: 1
- Fireplace features: Family Room
- Common walls with other units/homes: No Common Walls
Interior area
- Total structure area: 2,176
- Total interior livable area: 2,176 sqft
- Finished area above ground: 2,176
- Finished area below ground: 0
Property
Parking
- Parking features: Attached, Garage, Garage Door Opener, Kitchen Level, Side/Rear Entrance
- Has attached garage: Yes
Features
- Levels: Two
- Stories: 2
- Patio & porch: Deck
- Fencing: Back Yard,Fenced,Wood
- Body of water: None
Lot
- Size: 0.42 Acres
- Features: Private
- Residential vegetation: Wooded
Details
- Parcel number: 15N02C 013
- Other equipment: Satellite Dish
Construction
Type & style
- Home type: SingleFamily
- Architectural style: Traditional
- Property subtype: Single Family Residence
Materials
- Concrete, Stone
- Foundation: Slab
- Roof: Composition
Condition
- Resale
- New construction: No
- Year built: 1999
Utilities & green energy
- Sewer: Public Sewer
- Water: Public
- Utilities for property: Cable Available, Electricity Available, Natural Gas Available, Phone Available, Sewer Available, Underground Utilities, Water Available
Community & neighborhood
Community
- Community features: Clubhouse, Fitness Center, Golf, Lake, Playground, Pool, Sidewalks, Street Lights, Tennis Court(s)
Location
- Region: Canton
- Subdivision: Bridgemill
HOA & financial
HOA
- Has HOA: Yes
- HOA fee: $200 annually
- Services included: Swimming, Tennis
Other
Other facts
- Listing agreement: Exclusive Right To Sell
Price history
| Date | Event | Price |
|---|---|---|
| 6/20/2024 | Sold | $460,000-0.6%$211/sqft |
Source: | ||
| 5/24/2024 | Pending sale | $463,000$213/sqft |
Source: | ||
| 5/17/2024 | Price change | $463,000-0.2%$213/sqft |
Source: | ||
| 5/9/2024 | Price change | $464,000-0.2%$213/sqft |
Source: | ||
| 5/4/2024 | Price change | $465,000-2.1%$214/sqft |
Source: | ||
Public tax history
| Year | Property taxes | Tax assessment |
|---|---|---|
| 2025 | $4,640 +3.5% | $182,632 +7% |
| 2024 | $4,482 +16.4% | $170,680 +3.2% |
| 2023 | $3,849 +14.4% | $165,320 +16% |
Find assessor info on the county website
Neighborhood: 30114
Nearby schools
GreatSchools rating
- 7/10Sixes Elementary SchoolGrades: PK-5Distance: 0.9 mi
- 7/10Freedom Middle SchoolGrades: 6-8Distance: 2.5 mi
- 9/10Woodstock High SchoolGrades: 9-12Distance: 5.3 mi
Schools provided by the listing agent
- Elementary: Sixes
- Middle: Freedom
- High: Woodstock
Source: GAMLS. This data may not be complete. We recommend contacting the local school district to confirm school assignments for this home.
Get a cash offer in 3 minutes
Find out how much your home could sell for in as little as 3 minutes with a no-obligation cash offer.
Estimated market value$475,600
Get a cash offer in 3 minutes
Find out how much your home could sell for in as little as 3 minutes with a no-obligation cash offer.
Estimated market value
$475,600
