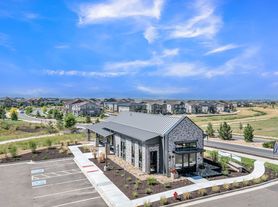Room details
3 bedrooms total for rent in 4 bedroom house on almost 4 acres:
1br on ground floor, 3/4 bath, utilities included: $1000/mo includes utilities - rented
2 upstairs bedrooms with 1 Jack & Jill bath: $1150 each includes utils. The entire upstairs is comprised of these two bedrooms, office space as well as it's own living space. There is a queen bed in one room and two twins, which can be put together to make a kind, in the other room. There is a 2nd living area specially designated for these two upstairs rooms with a couch and ottoman provided.
Each room will have two kitchen cabinets of their own. Other cabinets for storage can be made available if necessary.
Shared kitchen and laundry.
Not all furnishings shown in picture are still in house.
No pets. The property is a place of a dog business, so need someone friendly, clean, respectful & conscientious - Must be okay with multiple dogs in house. Works or studies - Doesn't smoke or party. The only current tenant is female (24) with 1 dog & 1 cat. This home is conveniently located right on Hwy 52 halfway between 287 & I-25. Being on almost 4 acres you'll have the opportunity to have chickens and/or a garden if you'd like.
1. Move-In Costs: - First Month's Rent + Security Deposit (2 month's rent, fully refundable per lease)
2. Lease Duration - The lease term is to be discussed.
3. Rent & Late Payment Fee - Monthly rent includes utilities - Late payment fee: 5% monthly rent automatically applied after a 7-day grace period.
4. Utilities & Maintenance - All utilities are included in the rent. - The landlord is responsible for all maintenance and repairs. Tenants must report issues promptly.
5. Pet Policy - No pets are allowed due to business on the property is a dog business.
THE PROSPECTIVE TENANT HAS THE RIGHT TO PROVIDE TO THE LANDLORD A PORTABLE TENANT SCREENING REPORT, AS DEFINED IN SECTION 38-12-902 18 (2.5), COLORADO REVISED STATUTES; AND IF THE PROSPECTIVE TENANT PROVIDES THE LANDLORD WITH A PORTABLE TENANT SCREENING REPORT, THE LANDLORD IS PROHIBITED FROM: CHARGING THE PROSPECTIVE TENANT A RENTAL APPLICATION FEE; OR CHARGING THE PROSPECTIVE TENANT A FEE FOR THE LANDLORD TO ACCESS OR USE THE PORTABLE TENANT SCREENING REPORT.
One year lease preferred
