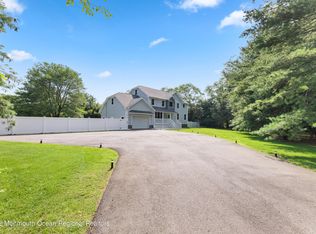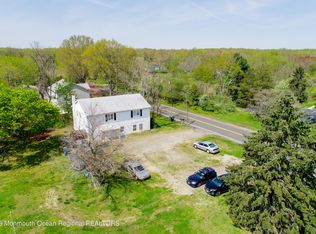Total luxury for much less than replacement cost for this custom built, estate home. Experience the lifestyle before entering the front door, with decorative exterior lighting, accenting beautiful landscape and hardscape design. The interior of this impressive residence continues the theme, with elegant hardwood floors, a designer kitchen, equipped for the family chef, amenities normally found in properties priced twice as much. There is ample space for comfortable living, entertaining family and friends, and even a home office, which could serve as a 1st floor bedroom. No expense was spared in the design, build quality and decor, plus a 14 course basement and 3 car garage. Dont miss the long feature list, including a custom pool as part of an outdoor oasis, befitting this unique home.
This property is off market, which means it's not currently listed for sale or rent on Zillow. This may be different from what's available on other websites or public sources.

