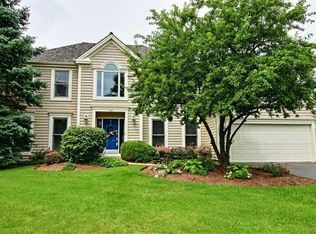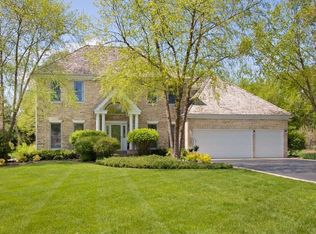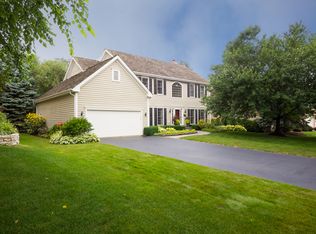Closed
$585,500
620 Spruce Tree Dr, Cary, IL 60013
4beds
3,422sqft
Single Family Residence
Built in 1991
0.48 Acres Lot
$620,900 Zestimate®
$171/sqft
$3,846 Estimated rent
Home value
$620,900
$565,000 - $683,000
$3,846/mo
Zestimate® history
Loading...
Owner options
Explore your selling options
What's special
Pride in ownership is clearly evident in this meticulously maintained home located in Patriot Meadows. Situated on a .48 acre lot, this home features ample outdoor living space. The well manicured landscaping and garden further amplify the exterior beauty of this home, and the sprinkler system will surely help keep things green all summer long! The three car garage is accessed from the side of the property, and therefore does not disrupt the curb appeal of this gorgeous property. With 5,114 total square feet of living space, this home boasts 3 gas starter fireplaces, a spacious kitchen with an open view to the expansive family room equipped with wet bar. There's also a mudroom, main level deck with a natural gas hook-up, formal dining, and luxurious primary bath. The finished basement includes a recreation area plus 3 bonus/flex rooms currently being used as exercise, craft, and shop spaces. Buyers can find peace of mind in the NEW asphalt roof w/ architectural shingles and 5" gutters with gutter guards (2023), 2nd floor furnace and AC (2019), 1st floor furnace and AC (2021), HWH (2021), & cook top (2024). All this in a quiet, cul-de-sac location with easy access to trails leading to Hillside Prairie Park & Sands East Main Street Prairie! Enjoy all that the wonderful town of Cary has to offer when you make this home your own!
Zillow last checked: 8 hours ago
Listing updated: November 20, 2024 at 12:21am
Listing courtesy of:
Jaclyn John 847-361-4572,
Keller Williams Inspire,
Cassie Marquis 847-529-9732,
Keller Williams Inspire
Bought with:
Debra Wisniewski
Dickerson & Nieman Realtors - Rockford
Source: MRED as distributed by MLS GRID,MLS#: 12141779
Facts & features
Interior
Bedrooms & bathrooms
- Bedrooms: 4
- Bathrooms: 3
- Full bathrooms: 2
- 1/2 bathrooms: 1
Primary bedroom
- Features: Flooring (Carpet), Bathroom (Full)
- Level: Second
- Area: 357 Square Feet
- Dimensions: 21X17
Bedroom 2
- Features: Flooring (Carpet)
- Level: Second
- Area: 182 Square Feet
- Dimensions: 14X13
Bedroom 3
- Features: Flooring (Carpet)
- Level: Second
- Area: 168 Square Feet
- Dimensions: 14X12
Bedroom 4
- Features: Flooring (Carpet)
- Level: Second
- Area: 132 Square Feet
- Dimensions: 12X11
Breakfast room
- Features: Flooring (Hardwood)
- Level: Main
- Area: 204 Square Feet
- Dimensions: 17X12
Dining room
- Features: Flooring (Carpet)
- Level: Main
- Area: 168 Square Feet
- Dimensions: 14X12
Exercise room
- Level: Basement
- Area: 238 Square Feet
- Dimensions: 14X17
Family room
- Features: Flooring (Carpet)
- Level: Main
- Area: 357 Square Feet
- Dimensions: 21X17
Kitchen
- Features: Kitchen (Eating Area-Table Space, Island), Flooring (Hardwood)
- Level: Main
- Area: 196 Square Feet
- Dimensions: 14X14
Laundry
- Level: Basement
- Area: 126 Square Feet
- Dimensions: 09X14
Living room
- Features: Flooring (Hardwood)
- Level: Main
- Area: 221 Square Feet
- Dimensions: 17X13
Mud room
- Level: Main
- Area: 147 Square Feet
- Dimensions: 21X07
Office
- Features: Flooring (Carpet)
- Level: Basement
- Area: 286 Square Feet
- Dimensions: 13X22
Recreation room
- Level: Basement
- Area: 650 Square Feet
- Dimensions: 26X25
Other
- Level: Basement
- Area: 168 Square Feet
- Dimensions: 12X14
Other
- Level: Basement
- Area: 54 Square Feet
- Dimensions: 9X6
Other
- Level: Basement
- Area: 165 Square Feet
- Dimensions: 11X15
Heating
- Natural Gas, Forced Air
Cooling
- Central Air
Appliances
- Included: Double Oven, Microwave, Dishwasher, Refrigerator, Washer, Dryer, Disposal, Cooktop, Range Hood, Water Softener Owned, Humidifier
- Laundry: Laundry Chute
Features
- Cathedral Ceiling(s), Wet Bar, Walk-In Closet(s), Workshop
- Flooring: Hardwood, Carpet
- Basement: Finished,Egress Window,Rec/Family Area,Storage Space,Full
- Attic: Unfinished
- Number of fireplaces: 3
- Fireplace features: Wood Burning, Gas Starter, Family Room, Living Room, Basement
Interior area
- Total structure area: 5,114
- Total interior livable area: 3,422 sqft
Property
Parking
- Total spaces: 3
- Parking features: Asphalt, Side Driveway, Garage Door Opener, On Site, Garage Owned, Attached, Garage
- Attached garage spaces: 3
- Has uncovered spaces: Yes
Accessibility
- Accessibility features: No Disability Access
Features
- Stories: 2
- Patio & porch: Deck
Lot
- Size: 0.48 Acres
- Dimensions: 89 X 233
Details
- Parcel number: 2007477008
- Special conditions: None
- Other equipment: Water-Softener Owned, Ceiling Fan(s), Sump Pump, Sprinkler-Lawn
Construction
Type & style
- Home type: SingleFamily
- Property subtype: Single Family Residence
Materials
- Brick, Cedar
- Foundation: Concrete Perimeter
- Roof: Asphalt
Condition
- New construction: No
- Year built: 1991
Utilities & green energy
- Electric: Circuit Breakers
- Sewer: Public Sewer
- Water: Public
Community & neighborhood
Security
- Security features: Carbon Monoxide Detector(s)
Community
- Community features: Park, Curbs, Sidewalks, Street Lights, Street Paved
Location
- Region: Cary
- Subdivision: Patriot Meadows
Other
Other facts
- Listing terms: Conventional
- Ownership: Fee Simple
Price history
| Date | Event | Price |
|---|---|---|
| 11/16/2024 | Sold | $585,500+0.1%$171/sqft |
Source: | ||
| 9/18/2024 | Contingent | $585,000$171/sqft |
Source: | ||
| 8/20/2024 | Price change | $585,000-2.5%$171/sqft |
Source: | ||
| 7/12/2024 | Listed for sale | $600,000+85.8%$175/sqft |
Source: | ||
| 3/16/1999 | Sold | $323,000$94/sqft |
Source: Public Record Report a problem | ||
Public tax history
| Year | Property taxes | Tax assessment |
|---|---|---|
| 2024 | $13,455 +6.8% | $167,774 +16.4% |
| 2023 | $12,597 -16.4% | $144,092 -13.7% |
| 2022 | $15,073 +4.7% | $166,970 +7.3% |
Find assessor info on the county website
Neighborhood: 60013
Nearby schools
GreatSchools rating
- 7/10Three Oaks SchoolGrades: K-5Distance: 0.6 mi
- 6/10Cary Jr High SchoolGrades: 6-8Distance: 1.4 mi
- 9/10Cary-Grove Community High SchoolGrades: 9-12Distance: 1.2 mi
Schools provided by the listing agent
- Elementary: Three Oaks School
- Middle: Cary Junior High School
- High: Cary-Grove Community High School
- District: 26
Source: MRED as distributed by MLS GRID. This data may not be complete. We recommend contacting the local school district to confirm school assignments for this home.
Get a cash offer in 3 minutes
Find out how much your home could sell for in as little as 3 minutes with a no-obligation cash offer.
Estimated market value$620,900
Get a cash offer in 3 minutes
Find out how much your home could sell for in as little as 3 minutes with a no-obligation cash offer.
Estimated market value
$620,900


