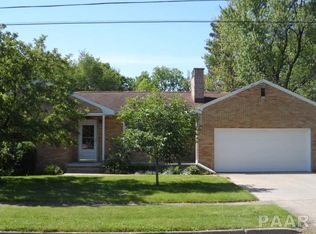Sold for $190,000
$190,000
620 Spring St, Washington, IL 61571
3beds
1,640sqft
Single Family Residence, Residential
Built in 1952
-- sqft lot
$211,000 Zestimate®
$116/sqft
$1,563 Estimated rent
Home value
$211,000
$192,000 - $230,000
$1,563/mo
Zestimate® history
Loading...
Owner options
Explore your selling options
What's special
Welcome Home to this beautifully renovated 3 bedroom, 2 full bathroom home in the heart of Washington. Stunning luxury vinyl plank throughout, highlighted by the enormous picture window in the front room. Sparkling and trendy white backsplash in the kitchen, with brand new stainless steel appliances and granite countertops. Bathrooms have been completely redone and are to die for, so chic with subway tiled showers! Huge recreation space in the walk-out basement that features amazing, exposed beams. Tons of storage space in the oversized utility room, could also be converted into the flex space of your choice. Brand new lighting illuminates every room! Great back patio for lounging beneath the sunset and plenty of space in the extra deep lot. Call for your private showing today!
Zillow last checked: 8 hours ago
Listing updated: January 09, 2025 at 12:01pm
Listed by:
Bryson Smith homes@brysonsmithteam.com,
Keller Williams Premier Realty
Bought with:
Elizabith G Bradbury Smith, 475.130851
Coldwell Banker Real Estate Group
Source: RMLS Alliance,MLS#: PA1253823 Originating MLS: Peoria Area Association of Realtors
Originating MLS: Peoria Area Association of Realtors

Facts & features
Interior
Bedrooms & bathrooms
- Bedrooms: 3
- Bathrooms: 2
- Full bathrooms: 2
Bedroom 1
- Level: Main
- Dimensions: 14ft 0in x 11ft 0in
Bedroom 2
- Level: Main
- Dimensions: 13ft 0in x 11ft 0in
Bedroom 3
- Level: Main
- Dimensions: 9ft 0in x 9ft 0in
Other
- Area: 600
Kitchen
- Level: Main
- Dimensions: 13ft 0in x 10ft 0in
Laundry
- Level: Basement
Living room
- Level: Main
- Dimensions: 24ft 0in x 11ft 0in
Main level
- Area: 1040
Recreation room
- Level: Basement
- Dimensions: 24ft 0in x 13ft 0in
Heating
- Electric, Forced Air
Cooling
- Central Air
Appliances
- Included: Microwave, Range, Refrigerator, Gas Water Heater
Features
- Ceiling Fan(s)
- Windows: Replacement Windows
- Basement: Egress Window(s),Full,Partially Finished
- Number of fireplaces: 1
- Fireplace features: Wood Burning, Family Room
Interior area
- Total structure area: 1,040
- Total interior livable area: 1,640 sqft
Property
Parking
- Total spaces: 1
- Parking features: Attached
- Attached garage spaces: 1
- Details: Number Of Garage Remotes: 0
Features
- Patio & porch: Patio
Lot
- Features: Level
Details
- Additional parcels included: 020223209014
- Parcel number: 020223209002
- Zoning description: Residential
Construction
Type & style
- Home type: SingleFamily
- Architectural style: Ranch
- Property subtype: Single Family Residence, Residential
Materials
- Block, Vinyl Siding
- Foundation: Block
- Roof: Shingle
Condition
- New construction: No
- Year built: 1952
Details
- Warranty included: Yes
Utilities & green energy
- Sewer: Public Sewer
- Water: Public
Community & neighborhood
Location
- Region: Washington
- Subdivision: Garrison
Other
Other facts
- Road surface type: Paved
Price history
| Date | Event | Price |
|---|---|---|
| 11/22/2024 | Sold | $190,000+0.1%$116/sqft |
Source: | ||
| 10/26/2024 | Pending sale | $189,900$116/sqft |
Source: | ||
| 10/25/2024 | Price change | $189,900-5%$116/sqft |
Source: | ||
| 10/14/2024 | Price change | $199,900-4.8%$122/sqft |
Source: | ||
| 10/10/2024 | Listed for sale | $209,900$128/sqft |
Source: | ||
Public tax history
| Year | Property taxes | Tax assessment |
|---|---|---|
| 2024 | $3,978 +4.6% | $47,970 +7.8% |
| 2023 | $3,804 +4.4% | $44,500 +7% |
| 2022 | $3,643 +3.7% | $41,580 +2.5% |
Find assessor info on the county website
Neighborhood: 61571
Nearby schools
GreatSchools rating
- 7/10Lincoln Grade SchoolGrades: PK-4Distance: 0.6 mi
- 10/10Washington Middle SchoolGrades: 5-8Distance: 1.2 mi
- 9/10Washington Community High SchoolGrades: 9-12Distance: 0.3 mi
Schools provided by the listing agent
- Elementary: Washington
- Middle: Washington
- High: Washington
Source: RMLS Alliance. This data may not be complete. We recommend contacting the local school district to confirm school assignments for this home.
Get pre-qualified for a loan
At Zillow Home Loans, we can pre-qualify you in as little as 5 minutes with no impact to your credit score.An equal housing lender. NMLS #10287.
