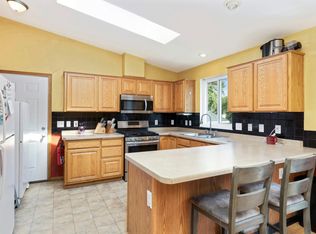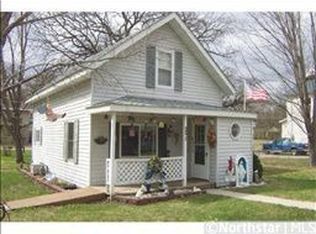Closed
$265,000
620 Spring St, Clearwater, MN 55320
3beds
1,944sqft
Single Family Residence
Built in 2003
6,534 Square Feet Lot
$282,500 Zestimate®
$136/sqft
$2,265 Estimated rent
Home value
$282,500
$268,000 - $299,000
$2,265/mo
Zestimate® history
Loading...
Owner options
Explore your selling options
What's special
A short and easy walk to the mighty Mississippi, parks, shopping and schools. This charming house features new furnace, central air, new roof with many new updates. Main level open floor plan has vaulted ceilings, primary bedroom with ensuite, walk-in closet & a bonus closet. Main level also features a large kitchen with spacious cabinets and counter tops. Dining area walks out onto the large deck. Nice sized laundry area with open shelves & a utility Closet. 2 nice sized bedrooms with a full bath finish the main floor. Lower level leads out to the deep 2 Car tuck-under, and a custom living area with a built-in bar for entertaining. A full bath, utility room and ample Storage finish the lower level. Large windows on both levels let in plenty of natural light. Yard is fenced in.
Zillow last checked: 8 hours ago
Listing updated: May 02, 2025 at 11:01pm
Listed by:
Kevin Walsh 614-581-0435,
Keller Williams Classic Rlty NW
Bought with:
Joshua Robert Anschutz
eXp Realty
Source: NorthstarMLS as distributed by MLS GRID,MLS#: 6494426
Facts & features
Interior
Bedrooms & bathrooms
- Bedrooms: 3
- Bathrooms: 3
- Full bathrooms: 2
- 3/4 bathrooms: 1
Bedroom 1
- Level: Main
- Area: 168 Square Feet
- Dimensions: 12x14
Bedroom 2
- Level: Main
- Area: 154 Square Feet
- Dimensions: 11x14
Bedroom 3
- Level: Main
- Area: 154 Square Feet
- Dimensions: 11x14
Dining room
- Level: Main
- Area: 154 Square Feet
- Dimensions: 11x14
Kitchen
- Level: Main
- Area: 182 Square Feet
- Dimensions: 13x14
Living room
- Level: Main
- Area: 252 Square Feet
- Dimensions: 18x14
Heating
- Forced Air
Cooling
- Central Air
Appliances
- Included: Dishwasher, Dryer, Microwave, Range, Refrigerator, Washer, Water Softener Owned
Features
- Basement: Daylight,Drain Tiled,Finished,Concrete,Walk-Out Access
- Has fireplace: No
Interior area
- Total structure area: 1,944
- Total interior livable area: 1,944 sqft
- Finished area above ground: 1,344
- Finished area below ground: 600
Property
Parking
- Total spaces: 2
- Parking features: Gravel, Tuckunder Garage
- Attached garage spaces: 2
Accessibility
- Accessibility features: None
Features
- Levels: One
- Stories: 1
- Fencing: Chain Link
Lot
- Size: 6,534 sqft
- Dimensions: 60 x 107
Details
- Foundation area: 1344
- Parcel number: 104010012081
- Zoning description: Residential-Single Family
Construction
Type & style
- Home type: SingleFamily
- Property subtype: Single Family Residence
Materials
- Vinyl Siding
- Roof: Age 8 Years or Less,Asphalt,Pitched
Condition
- Age of Property: 22
- New construction: No
- Year built: 2003
Utilities & green energy
- Gas: Natural Gas
- Sewer: City Sewer/Connected
- Water: City Water/Connected
Community & neighborhood
Location
- Region: Clearwater
- Subdivision: Original Clearwater
HOA & financial
HOA
- Has HOA: No
Price history
| Date | Event | Price |
|---|---|---|
| 5/1/2024 | Sold | $265,000$136/sqft |
Source: | ||
| 4/9/2024 | Pending sale | $265,000$136/sqft |
Source: | ||
| 2/29/2024 | Listed for sale | $265,000+6%$136/sqft |
Source: | ||
| 10/27/2023 | Sold | $250,000$129/sqft |
Source: | ||
| 10/3/2023 | Pending sale | $250,000$129/sqft |
Source: | ||
Public tax history
| Year | Property taxes | Tax assessment |
|---|---|---|
| 2025 | $2,470 -4.2% | $237,000 +3.8% |
| 2024 | $2,578 +1.1% | $228,400 -4.2% |
| 2023 | $2,550 +28.3% | $238,300 +13.5% |
Find assessor info on the county website
Neighborhood: 55320
Nearby schools
GreatSchools rating
- 6/10Clearview Elementary SchoolGrades: K-5Distance: 2.2 mi
- 3/10South Junior High SchoolGrades: 6-8Distance: 10.6 mi
- 3/10Technical Senior High SchoolGrades: 9-12Distance: 10.2 mi

Get pre-qualified for a loan
At Zillow Home Loans, we can pre-qualify you in as little as 5 minutes with no impact to your credit score.An equal housing lender. NMLS #10287.
Sell for more on Zillow
Get a free Zillow Showcase℠ listing and you could sell for .
$282,500
2% more+ $5,650
With Zillow Showcase(estimated)
$288,150
