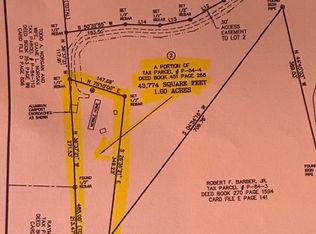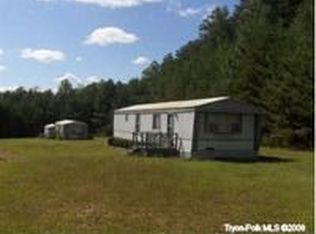Sold for $85,000
Street View
$85,000
620 Smith Waldrop Rd, Columbus, NC 28722
3beds
1baths
1,104sqft
SingleFamily
Built in 1950
14.66 Acres Lot
$85,500 Zestimate®
$77/sqft
$1,838 Estimated rent
Home value
$85,500
Estimated sales range
Not available
$1,838/mo
Zestimate® history
Loading...
Owner options
Explore your selling options
What's special
620 Smith Waldrop Rd, Columbus, NC 28722 is a single family home that contains 1,104 sq ft and was built in 1950. It contains 3 bedrooms and 1 bathroom. This home last sold for $85,000 in January 2025.
The Zestimate for this house is $85,500. The Rent Zestimate for this home is $1,838/mo.
Facts & features
Interior
Bedrooms & bathrooms
- Bedrooms: 3
- Bathrooms: 1
Heating
- Other
Cooling
- None
Features
- Has fireplace: Yes
- Fireplace features: masonry
Interior area
- Total interior livable area: 1,104 sqft
Property
Parking
- Parking features: Carport, Garage - Attached
Features
- Exterior features: Other
Lot
- Size: 14.66 Acres
Details
- Parcel number: P844
Construction
Type & style
- Home type: SingleFamily
Materials
- Foundation: Concrete
- Roof: Metal
Condition
- Year built: 1950
Community & neighborhood
Location
- Region: Columbus
Price history
| Date | Event | Price |
|---|---|---|
| 2/3/2026 | Listing removed | $525,000$476/sqft |
Source: | ||
| 10/13/2025 | Price change | $525,000-4.5%$476/sqft |
Source: | ||
| 10/9/2025 | Pending sale | $550,000$498/sqft |
Source: | ||
| 5/14/2025 | Price change | $550,000-17.3%$498/sqft |
Source: | ||
| 4/14/2025 | Listed for sale | $665,000+682.4%$602/sqft |
Source: | ||
Public tax history
| Year | Property taxes | Tax assessment |
|---|---|---|
| 2025 | $2,231 +4.7% | $437,047 +31.2% |
| 2024 | $2,130 | $333,006 |
| 2023 | $2,130 +8.5% | $333,006 |
Find assessor info on the county website
Neighborhood: 28722
Nearby schools
GreatSchools rating
- 5/10Tryon Elementary SchoolGrades: PK-5Distance: 6.6 mi
- 4/10Polk County Middle SchoolGrades: 6-8Distance: 2 mi
- 4/10Polk County High SchoolGrades: 9-12Distance: 2 mi
Get pre-qualified for a loan
At Zillow Home Loans, we can pre-qualify you in as little as 5 minutes with no impact to your credit score.An equal housing lender. NMLS #10287.

