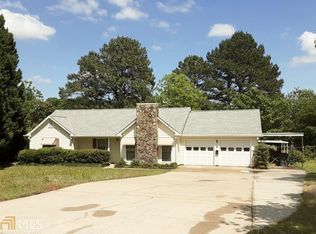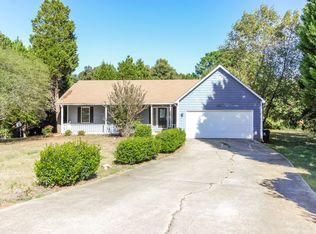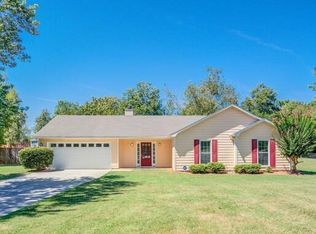If you're looking for a move-in ready home, this is it! Here are many of the freshly updated features included (and still in the works): new carpet & wood/laminate flooring throughout, new paint, new granite counter tops & farmhouse style sink in kitchen, new gas 5 burner stove, vent hood & stainless dishwasher. Located just off kitchen is a large walk-in laundry room and separate den or home office. Other features include dining room, kitchen with breakfast bar, large family room w/brick raised hearth gas fireplace with logs, master bedroom with attached bath featuring garden tub & separate shower plus walk in closet.. Enjoy entertaining family & friends from the screened in back porch overlooking fenced back yard. If your looking for additional parking, there is covered RV or extra vehicle parking area, plus storage building. (Refrigerator and washer/dryer in garage can remain) NOTE: Tax records do not include den added when home was originally constructed, should be 1743 +/- Sq ft
This property is off market, which means it's not currently listed for sale or rent on Zillow. This may be different from what's available on other websites or public sources.


