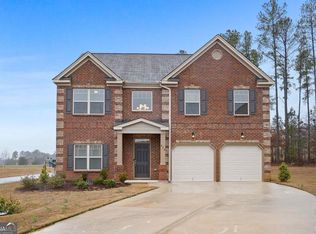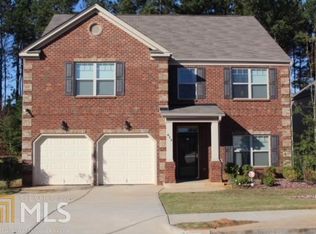Closed
$316,000
620 Sedona Loop, Hampton, GA 30228
4beds
2,356sqft
Single Family Residence
Built in 2018
7,840.8 Square Feet Lot
$314,100 Zestimate®
$134/sqft
$2,147 Estimated rent
Home value
$314,100
$283,000 - $349,000
$2,147/mo
Zestimate® history
Loading...
Owner options
Explore your selling options
What's special
Don't Miss Out! Gorgeous 4-Bedroom Brick Home in a Quiet Cul-de-Sac - Tour 620 Sedona Loop Today! Welcome to 620 Sedona Loop - a beautifully maintained 2,382 sq. ft. brick home offering 4 spacious bedrooms, 2.5 bathrooms, and modern design throughout. Perfectly nestled at the end of a peaceful cul-de-sac, this property delivers a rare blend of space, style, and comfort ideal for today's lifestyle. Step outside to a huge backyard with a patio for outdoor dining, lush landscaping, and a covered front porch that's perfect for enjoying your morning coffee or relaxing in the evening breeze. Inside, you'll be welcomed by a bright foyer leading into a large living room with soaring ceilings and a cozy fireplace-perfect for family time or entertaining guests. The heart of the home, the open-concept kitchen, has been beautifully updated with: Stainless steel appliances Built-in oven with ceramic cooktop Large kitchen island Side-by-side refrigerator with ice maker Microwave & dishwasher Walk-in pantry Direct access to the backyard patio - ideal for grilling and enjoying the sunshine! The formal dining room offers an inviting space for family dinners or holiday gatherings, while the family/great room flows effortlessly into the outdoor living area, making everyday living and entertaining a breeze. Upstairs, you'll find generously sized bedrooms with ample closet space, plus drop-down attic stairs for convenient additional storage. The owner's suite is a true retreat with an oversized walk-in closet and a spacious layout that provides privacy and comfort. Additional Features Include: Two-car garage with individual doors and extra storage space Brick exterior for timeless curb appeal Ceiling fans throughout for year-round comfort Abundant storage and closet space Walking distance to the community playground and swimming pool Homes like this rarely stay on the market long. Whether you're looking for space to grow, stylish finishes, or a peaceful neighborhood setting, 620 Sedona Loop has it all. Schedule your private showing today and make this exceptional home yours before it's gone!
Zillow last checked: 8 hours ago
Listing updated: September 26, 2025 at 12:06pm
Listed by:
Lori A Weems lori.weems@bridgehomes.com,
Bridge Homes
Bought with:
Erin Minor, 446006
Realty Hub of Georgia, LLC
Source: GAMLS,MLS#: 10520220
Facts & features
Interior
Bedrooms & bathrooms
- Bedrooms: 4
- Bathrooms: 3
- Full bathrooms: 2
- 1/2 bathrooms: 1
Dining room
- Features: Separate Room
Kitchen
- Features: Kitchen Island, Pantry
Heating
- Forced Air
Cooling
- Central Air
Appliances
- Included: Disposal, Ice Maker, Microwave, Oven/Range (Combo), Refrigerator, Stainless Steel Appliance(s)
- Laundry: Laundry Closet
Features
- Double Vanity, High Ceilings, Separate Shower, Soaking Tub, Walk-In Closet(s)
- Flooring: Carpet, Laminate, Vinyl
- Basement: None
- Attic: Pull Down Stairs
- Number of fireplaces: 1
Interior area
- Total structure area: 2,356
- Total interior livable area: 2,356 sqft
- Finished area above ground: 2,356
- Finished area below ground: 0
Property
Parking
- Parking features: Attached, Garage, Garage Door Opener
- Has attached garage: Yes
Features
- Levels: Two
- Stories: 2
- Patio & porch: Patio
Lot
- Size: 7,840 sqft
- Features: Cul-De-Sac
Details
- Parcel number: 036D02016000
Construction
Type & style
- Home type: SingleFamily
- Architectural style: Traditional
- Property subtype: Single Family Residence
Materials
- Brick, Concrete, Wood Siding
- Roof: Composition
Condition
- Updated/Remodeled
- New construction: No
- Year built: 2018
Utilities & green energy
- Sewer: Public Sewer
- Water: Public
- Utilities for property: Cable Available, Electricity Available, High Speed Internet, Phone Available, Sewer Connected, Water Available
Community & neighborhood
Community
- Community features: Playground, Pool
Location
- Region: Hampton
- Subdivision: PARK POINT @ CRYSTAL LAKE
Other
Other facts
- Listing agreement: Exclusive Right To Sell
Price history
| Date | Event | Price |
|---|---|---|
| 9/26/2025 | Sold | $316,000+2%$134/sqft |
Source: | ||
| 8/12/2025 | Pending sale | $309,900$132/sqft |
Source: | ||
| 8/6/2025 | Price change | $309,900-3.1%$132/sqft |
Source: | ||
| 7/22/2025 | Price change | $319,900-3%$136/sqft |
Source: | ||
| 7/3/2025 | Price change | $329,900-2.9%$140/sqft |
Source: | ||
Public tax history
| Year | Property taxes | Tax assessment |
|---|---|---|
| 2024 | $5,281 -0.9% | $131,320 -5% |
| 2023 | $5,327 +26.4% | $138,240 +26.5% |
| 2022 | $4,214 +19.5% | $109,240 +19.6% |
Find assessor info on the county website
Neighborhood: 30228
Nearby schools
GreatSchools rating
- 4/10Dutchtown Elementary SchoolGrades: PK-5Distance: 1.4 mi
- 4/10Dutchtown Middle SchoolGrades: 6-8Distance: 1.5 mi
- 5/10Dutchtown High SchoolGrades: 9-12Distance: 1.5 mi
Schools provided by the listing agent
- Elementary: Dutchtown
- Middle: Dutchtown
- High: Dutchtown
Source: GAMLS. This data may not be complete. We recommend contacting the local school district to confirm school assignments for this home.
Get a cash offer in 3 minutes
Find out how much your home could sell for in as little as 3 minutes with a no-obligation cash offer.
Estimated market value$314,100
Get a cash offer in 3 minutes
Find out how much your home could sell for in as little as 3 minutes with a no-obligation cash offer.
Estimated market value
$314,100

