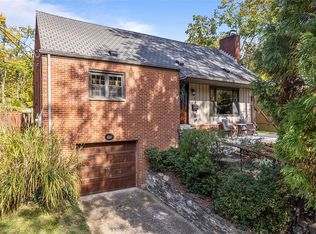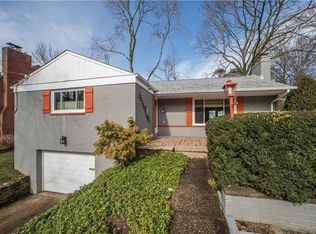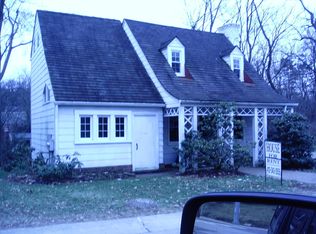Sold for $435,000
$435,000
620 Scrubgrass Rd, Pittsburgh, PA 15243
4beds
--sqft
Single Family Residence
Built in 1950
8,080.38 Square Feet Lot
$441,500 Zestimate®
$--/sqft
$2,756 Estimated rent
Home value
$441,500
$406,000 - $481,000
$2,756/mo
Zestimate® history
Loading...
Owner options
Explore your selling options
What's special
WELCOME HOME to this extremely charming, well-maintained home, situated in Pittsburgh’s Mt. Lebanon neighborhood. Walking distance to Mt. Lebo’s Schools, locally owned restaurants, specialty shops, food stores & MORE! Less than a 15-minute drive to downtown Pittsburgh! Short drive to universities & hospitals! OPEN CONCEPT living & beautiful, original hard wood floors throughout. The main level features an UPDATED kitchen with stainless steel appliances, a potential 5th bedroom that can be used as a guest room or at-home office, half bathroom, spacious living room & an extra bonus/morning room. Walk outside to a RARE LARGE backyard & outdoor deck, perfect for entertaining! The 2nd level features the primary suite with an ensuite bathroom, 3 bedrooms & an extra full bathroom! The lower level includes the washer/dryer, a finished basement that would make a perfect guest suite, game room, playroom, home gym, etc., 1-car integral garage & an additional storage room! Roof (~2013), AC (2021).
Zillow last checked: 8 hours ago
Listing updated: November 30, 2024 at 06:50am
Listed by:
Michelle Proviano 412-262-4630,
BERKSHIRE HATHAWAY THE PREFERRED REALTY
Bought with:
Wendy Weaver, RS309150
HOWARD HANNA REAL ESTATE SERVICES
Source: WPMLS,MLS#: 1661745 Originating MLS: West Penn Multi-List
Originating MLS: West Penn Multi-List
Facts & features
Interior
Bedrooms & bathrooms
- Bedrooms: 4
- Bathrooms: 4
- Full bathrooms: 2
- 1/2 bathrooms: 2
Primary bedroom
- Level: Upper
- Dimensions: 15x11
Bedroom 2
- Level: Upper
- Dimensions: 14x11
Bedroom 3
- Level: Upper
- Dimensions: 12x11
Bedroom 4
- Level: Upper
- Dimensions: 12x10
Bonus room
- Level: Main
- Dimensions: 12x11
Dining room
- Level: Main
- Dimensions: 11x11
Entry foyer
- Level: Main
- Dimensions: 9x5
Family room
- Level: Main
- Dimensions: 12x12
Game room
- Level: Basement
- Dimensions: 23x14
Kitchen
- Level: Main
- Dimensions: 13x11
Laundry
- Level: Basement
- Dimensions: 20x9
Living room
- Level: Main
- Dimensions: 24x13
Heating
- Forced Air, Gas
Cooling
- Central Air
Appliances
- Included: Some Gas Appliances, Dryer, Dishwasher, Disposal, Microwave, Refrigerator, Stove, Washer
Features
- Flooring: Ceramic Tile, Hardwood
- Basement: Finished,Interior Entry
- Number of fireplaces: 2
Property
Parking
- Total spaces: 1
- Parking features: Built In, Garage Door Opener
- Has attached garage: Yes
Features
- Levels: Two
- Stories: 2
- Pool features: None
Lot
- Size: 8,080 sqft
- Dimensions: 0.1855
Details
- Parcel number: 0099L00032000000
Construction
Type & style
- Home type: SingleFamily
- Architectural style: Colonial,Two Story
- Property subtype: Single Family Residence
Materials
- Brick
- Roof: Asphalt
Condition
- Resale
- Year built: 1950
Details
- Warranty included: Yes
Utilities & green energy
- Sewer: Public Sewer
- Water: Public
Community & neighborhood
Security
- Security features: Security System
Location
- Region: Pittsburgh
Price history
| Date | Event | Price |
|---|---|---|
| 11/29/2024 | Sold | $435,000-4.4% |
Source: | ||
| 10/6/2024 | Contingent | $455,000 |
Source: | ||
| 8/30/2024 | Price change | $455,000-3.2% |
Source: | ||
| 7/8/2024 | Listed for sale | $469,900-6% |
Source: | ||
| 6/29/2024 | Listing removed | $499,900 |
Source: BHHS broker feed #1653180 Report a problem | ||
Public tax history
| Year | Property taxes | Tax assessment |
|---|---|---|
| 2025 | $8,421 +19.1% | $210,000 +9.4% |
| 2024 | $7,069 +678.4% | $192,000 |
| 2023 | $908 | $192,000 |
Find assessor info on the county website
Neighborhood: Mount Lebanon
Nearby schools
GreatSchools rating
- 9/10Jefferson El SchoolGrades: K-5Distance: 0.5 mi
- 8/10Jefferson Middle SchoolGrades: 6-8Distance: 0.4 mi
- 10/10Mt Lebanon Senior High SchoolGrades: 9-12Distance: 0.9 mi
Schools provided by the listing agent
- District: Mount Lebanon
Source: WPMLS. This data may not be complete. We recommend contacting the local school district to confirm school assignments for this home.
Get pre-qualified for a loan
At Zillow Home Loans, we can pre-qualify you in as little as 5 minutes with no impact to your credit score.An equal housing lender. NMLS #10287.


