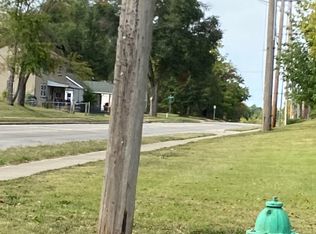Owner had this home built 2006. It contains some special features, like extra large 4-season room! Home sits on .23 acres, so lots of space--the largest lot in the addition. Open concept with vaulted ceiling great room. This is not a condo, but you still do not need to mow the grass or shovel the snow. The fee for that, including garbage is only $80/mo! Open concept home with laminate flooring in most areas. Home has a two-sided gas fireplace, that turns on and off by a switch! Check this one out before it sells. 55+ living.
This property is off market, which means it's not currently listed for sale or rent on Zillow. This may be different from what's available on other websites or public sources.
