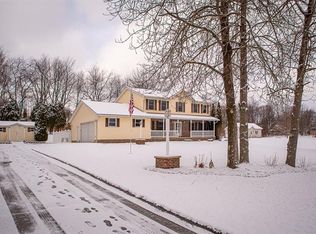Sold for $445,000 on 09/06/24
$445,000
620 San Chez Trl, Mercer, PA 16137
3beds
1,830sqft
Single Family Residence
Built in 2001
1.86 Acres Lot
$486,500 Zestimate®
$243/sqft
$2,195 Estimated rent
Home value
$486,500
$316,000 - $749,000
$2,195/mo
Zestimate® history
Loading...
Owner options
Explore your selling options
What's special
Say Hello to 620 San Chez Trail! This magnificent home features a wrap around porch & sits upon nearly two acres of land. With two garages, attached and detached, there is plenty of space to store all of your toys! The interior features a stunning entry way right into the heart of the home. Master bedroom on the main level features an ensuite master bathroom. Main level laundry room, gorgeous kitchen, spacious Livingroom, dining room with walk out to the deck. Go upstairs & find two additional bedrooms and the loft. Finished basements boasts a large area for gatherings and an elegant bar space. With two additional rooms, there is plenty of space for all one's needs. Lake Latonka is a 297 acre lake with privileges in the community upon membership such as fishing, boating, beach, playground, nature trail, café/gift shop, pickleball courts, and much more. Just one hour North of Pittsburgh, it is the perfect weekend getaway. Come see what Lake Latonka and 620 San Chez Trail are all about.
Zillow last checked: 8 hours ago
Listing updated: September 06, 2024 at 09:25am
Listed by:
Allen Fry 724-981-9771,
BERKSHIRE HATHAWAY THE PREFERRED REALTY
Bought with:
Allen Fry, RS355094
BERKSHIRE HATHAWAY THE PREFERRED REALTY
Source: WPMLS,MLS#: 1645877 Originating MLS: West Penn Multi-List
Originating MLS: West Penn Multi-List
Facts & features
Interior
Bedrooms & bathrooms
- Bedrooms: 3
- Bathrooms: 3
- Full bathrooms: 2
- 1/2 bathrooms: 1
Primary bedroom
- Level: Main
- Dimensions: 13x15
Bedroom 2
- Level: Upper
- Dimensions: 11x15
Bedroom 3
- Level: Upper
- Dimensions: 12x15
Bonus room
- Level: Basement
- Dimensions: 15x15
Bonus room
- Level: Basement
- Dimensions: 11x15
Bonus room
- Level: Upper
- Dimensions: 9x12
Bonus room
- Level: Main
- Dimensions: 9x10
Dining room
- Level: Main
- Dimensions: 11x13
Entry foyer
- Level: Main
- Dimensions: 9x13
Game room
- Level: Basement
- Dimensions: 26x35
Kitchen
- Level: Main
- Dimensions: 10x13
Laundry
- Level: Main
- Dimensions: 9x9
Living room
- Level: Main
- Dimensions: 17x18
Heating
- Forced Air, Gas
Cooling
- Central Air
Appliances
- Included: Some Gas Appliances, Convection Oven, Dishwasher, Disposal, Refrigerator, Stove
Features
- Pantry, Window Treatments
- Flooring: Hardwood, Vinyl, Carpet
- Windows: Screens, Window Treatments
- Basement: Finished,Walk-Up Access
- Has fireplace: No
- Fireplace features: None
Interior area
- Total structure area: 1,830
- Total interior livable area: 1,830 sqft
Property
Parking
- Total spaces: 2
- Parking features: Attached, Garage, Garage Door Opener
- Has attached garage: Yes
Features
- Levels: Two
- Stories: 2
- Pool features: None
Lot
- Size: 1.86 Acres
- Dimensions: 375 x 200
Details
- Parcel number: 019341132
Construction
Type & style
- Home type: SingleFamily
- Architectural style: Contemporary,Two Story
- Property subtype: Single Family Residence
Materials
- Vinyl Siding
- Roof: Asphalt
Condition
- Resale
- Year built: 2001
Utilities & green energy
- Sewer: Public Sewer
- Water: Public
Community & neighborhood
Location
- Region: Mercer
- Subdivision: Lake Latonka POA
HOA & financial
HOA
- Has HOA: Yes
- HOA fee: $2,140 annually
Price history
| Date | Event | Price |
|---|---|---|
| 9/6/2024 | Sold | $445,000-5.3%$243/sqft |
Source: | ||
| 7/31/2024 | Contingent | $469,900$257/sqft |
Source: | ||
| 7/26/2024 | Price change | $469,900-1.1%$257/sqft |
Source: | ||
| 5/29/2024 | Price change | $474,900-1%$260/sqft |
Source: | ||
| 3/22/2024 | Listed for sale | $479,900+103.5%$262/sqft |
Source: | ||
Public tax history
| Year | Property taxes | Tax assessment |
|---|---|---|
| 2024 | $4,162 +1.8% | $42,950 |
| 2023 | $4,087 | $42,950 |
| 2022 | $4,087 +1.6% | $42,950 |
Find assessor info on the county website
Neighborhood: 16137
Nearby schools
GreatSchools rating
- 6/10Mercer Area El SchoolGrades: K-6Distance: 5.4 mi
- 5/10Mercer Area Middle SchoolGrades: 7-8Distance: 5.7 mi
- 7/10Mercer Area Senior High SchoolGrades: 9-12Distance: 5.7 mi
Schools provided by the listing agent
- District: Mercer Area
Source: WPMLS. This data may not be complete. We recommend contacting the local school district to confirm school assignments for this home.

Get pre-qualified for a loan
At Zillow Home Loans, we can pre-qualify you in as little as 5 minutes with no impact to your credit score.An equal housing lender. NMLS #10287.
