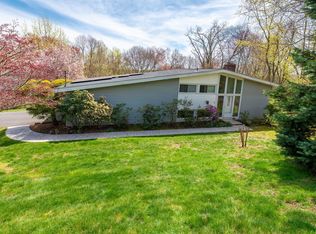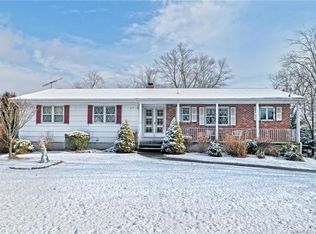Sold for $750,000
$750,000
620 Saddle Ridge Road, Orange, CT 06477
3beds
2,816sqft
Single Family Residence
Built in 1967
1.04 Acres Lot
$787,900 Zestimate®
$266/sqft
$3,895 Estimated rent
Home value
$787,900
$693,000 - $890,000
$3,895/mo
Zestimate® history
Loading...
Owner options
Explore your selling options
What's special
Welcome to this beautifully updated 3 Bedroom 3 bath contemporary home, situated at the end of a cul-de-sac in the highly sought-after Racebrook school community. Boasting over 1800 square feet on the main level & an additional 1000 square feet below, this residence provide ample space and luxurious features. The chef's dream kitchen is equipped with an oversized duel fuel gas range and exhaust hood, perfect for culinary enthusiasts. The formal dining room is ideal for hosting dinner parties and family gatherings. A versatile office space on the main level can also serve as a den or playroom. The cozy living room features a wood-burning fireplace and a large picture window with views of the professionally manicured yard and beautiful inground pool. Enjoy breathtaking views of New Haven from the deck. The lower level includes 3 additional rooms that can be used as bedrooms, office space, home gym or a family room, as well as a full bathroom, and a laundry area. The attached 2-car garage is conveniently connected to the lower level. No expense was spared in the paver driveway and stonework throughout the property. Recent upgrades include new septic system (2009), roof (2013), pool equipment & liner (2016), A/C (2020), oil tank (2020),back deck (2021) & front deck (2024). Located in a Blue Ribbon school district, this home is conveniently close to downtown New Haven, Metro North, and all major highways. Don't miss the opportunity to make this exquisite property your new home! Town records has lower level bathroom listed as a half bath but it was a full bath when the seller purchased the home.
Zillow last checked: 8 hours ago
Listing updated: December 17, 2024 at 12:23pm
Listed by:
Sharon Tudino 203-257-9601,
Coldwell Banker Realty 203-795-6000
Bought with:
Iris Meyer, RES.0463878
William Raveis Real Estate
Source: Smart MLS,MLS#: 24059275
Facts & features
Interior
Bedrooms & bathrooms
- Bedrooms: 3
- Bathrooms: 3
- Full bathrooms: 2
- 1/2 bathrooms: 1
Primary bedroom
- Features: Cedar Closet(s), Hydro-Tub, Stall Shower, Sliders, Walk-In Closet(s), Hardwood Floor
- Level: Main
Bedroom
- Features: Cedar Closet(s), Hardwood Floor
- Level: Main
Bedroom
- Features: Hardwood Floor
- Level: Main
Bathroom
- Level: Main
Bathroom
- Level: Lower
Dining room
- Features: Hardwood Floor
- Level: Main
Family room
- Features: Walk-In Closet(s), Laminate Floor
- Level: Lower
Kitchen
- Level: Main
Living room
- Features: 2 Story Window(s), Vaulted Ceiling(s), Balcony/Deck, Fireplace, Sliders, Hardwood Floor
- Level: Main
Office
- Features: Laminate Floor
- Level: Lower
Other
- Features: Laminate Floor
- Level: Lower
Sun room
- Features: Balcony/Deck, Wet Bar, Sliders, Tile Floor
- Level: Main
Heating
- Forced Air, Oil
Cooling
- Central Air
Appliances
- Included: Gas Range, Range Hood, Refrigerator, Dishwasher, Washer, Dryer, Water Heater
- Laundry: Lower Level
Features
- Basement: Full,Heated,Finished,Garage Access,Interior Entry,Liveable Space
- Attic: Access Via Hatch
- Number of fireplaces: 2
Interior area
- Total structure area: 2,816
- Total interior livable area: 2,816 sqft
- Finished area above ground: 1,816
- Finished area below ground: 1,000
Property
Parking
- Total spaces: 2
- Parking features: Attached
- Attached garage spaces: 2
Features
- Patio & porch: Deck
- Exterior features: Garden, Lighting
- Has private pool: Yes
- Pool features: Vinyl, In Ground
Lot
- Size: 1.04 Acres
- Features: Few Trees, Sloped, Cul-De-Sac, Landscaped
Details
- Parcel number: 1303678
- Zoning: Reside
Construction
Type & style
- Home type: SingleFamily
- Architectural style: Contemporary
- Property subtype: Single Family Residence
Materials
- Shingle Siding, Wood Siding
- Foundation: Concrete Perimeter
- Roof: Asphalt,Gable
Condition
- New construction: No
- Year built: 1967
Utilities & green energy
- Sewer: Septic Tank
- Water: Public
Community & neighborhood
Community
- Community features: Golf, Health Club, Library, Medical Facilities, Park, Putting Green, Shopping/Mall, Tennis Court(s)
Location
- Region: Orange
Price history
| Date | Event | Price |
|---|---|---|
| 12/17/2024 | Sold | $750,000+3.4%$266/sqft |
Source: | ||
| 11/22/2024 | Listed for sale | $725,000+51.4%$257/sqft |
Source: | ||
| 12/5/2008 | Sold | $479,000+84.9%$170/sqft |
Source: Public Record Report a problem | ||
| 10/2/2008 | Sold | $259,000-54.6%$92/sqft |
Source: Public Record Report a problem | ||
| 9/22/2006 | Sold | $570,000+178%$202/sqft |
Source: | ||
Public tax history
| Year | Property taxes | Tax assessment |
|---|---|---|
| 2025 | $11,919 -5% | $409,600 +1.3% |
| 2024 | $12,540 +27.4% | $404,500 +32.8% |
| 2023 | $9,845 -1.2% | $304,700 |
Find assessor info on the county website
Neighborhood: 06477
Nearby schools
GreatSchools rating
- 8/10Race Brook SchoolGrades: 1-6Distance: 0.9 mi
- 8/10Amity Middle School: OrangeGrades: 7-8Distance: 1.1 mi
- 9/10Amity Regional High SchoolGrades: 9-12Distance: 4.5 mi
Schools provided by the listing agent
- Elementary: Race Brook
- High: Amity Regional
Source: Smart MLS. This data may not be complete. We recommend contacting the local school district to confirm school assignments for this home.
Get pre-qualified for a loan
At Zillow Home Loans, we can pre-qualify you in as little as 5 minutes with no impact to your credit score.An equal housing lender. NMLS #10287.
Sell for more on Zillow
Get a Zillow Showcase℠ listing at no additional cost and you could sell for .
$787,900
2% more+$15,758
With Zillow Showcase(estimated)$803,658

