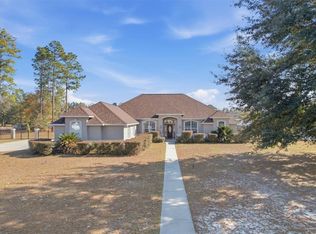Sold for $497,500 on 06/17/25
$497,500
620 Saddle Cir, Waycross, GA 31503
4beds
3,063sqft
Single Family Residence
Built in 2015
0.57 Acres Lot
$498,300 Zestimate®
$162/sqft
$2,799 Estimated rent
Home value
$498,300
Estimated sales range
Not available
$2,799/mo
Zestimate® history
Loading...
Owner options
Explore your selling options
What's special
Step into this stunning home, where elegance meets functionality in a beautifully designed 4-bedroom, 3-bath residence. In this easterly facing home, you are greeted by fresh, neutral paint that creates a serene backdrop for your personal style. The open and airy layout features hardwood floors, lots of windows with custom plantation shutters throughout. The split floor plan ensures privacy and comfort for everyone in the household. The heart of this home is undoubtedly the custom kitchen, equipped with newer appliances and sleek finishes. Whether you're hosting dinner parties or enjoying quiet family meals, this space effortlessly combines style and practicality with both a breakfast nook and a formal dining area. Retreat to the spacious primary suite, complete with an en-suite bath and two large walk-in closets. The additional bedrooms are thoughtfully designed with a Jack and Jill bath that adds both functionality and charm, perfect for families or guests. Step outside to discover your own private paradise! The screened porch with ceiling fans provides a tranquil space to unwind while overlooking the large, sparkling pool, with a new liner, pool pump and booster pump. It is a true centerpiece of outdoor living. Imagine summer days spent lounging by the water or hosting barbecues in your fenced yard, offering both security and privacy. For those who need extra space for hobbies or projects, the detached garage comes complete with a workshop and ample storage options—ideal for DIY enthusiasts or anyone looking to maximize their workspace. Located in a convenient area close to town yet tucked away enough for peace and tranquility, this home truly has it all! Don’t miss out on this incredible opportunity! Schedule your private tour today and experience firsthand what makes this property so special. Your sanctuary awaits! ADT Security system transfers at closing. Homeowner is licensed real estate agent in the state of GA. Easy to show. Look for sign on property.
Zillow last checked: 8 hours ago
Listing updated: June 17, 2025 at 01:59pm
Listed by:
Pat Rios 912-550-8116,
South + East Properties
Bought with:
Sheri Bashlor, 403769
eXp Realty, LLC
Source: GIAOR,MLS#: 1653123Originating MLS: Golden Isles Association of Realtors
Facts & features
Interior
Bedrooms & bathrooms
- Bedrooms: 4
- Bathrooms: 3
- Full bathrooms: 3
Heating
- Central, Electric
Cooling
- Central Air, Electric
Features
- Breakfast Bar, Breakfast Area, Pantry, Programmable Thermostat
- Flooring: Hardwood, Tile
- Windows: Double Pane Windows
- Has basement: No
Interior area
- Total interior livable area: 3,063 sqft
Property
Parking
- Total spaces: 4
- Parking features: Garage, Carport
- Garage spaces: 2
- Carport spaces: 2
- Covered spaces: 4
Features
- Exterior features: Sprinkler/Irrigation
- Pool features: Pool
- Fencing: Vinyl,Fenced
Lot
- Size: 0.57 Acres
Details
- Additional structures: Garage(s)
- Parcel number: 054M05004
Construction
Type & style
- Home type: SingleFamily
- Property subtype: Single Family Residence
Materials
- Stucco
- Foundation: Concrete Perimeter
- Roof: Ridge Vents
Condition
- New construction: No
- Year built: 2015
Utilities & green energy
- Sewer: Public Sewer
- Water: Public
- Utilities for property: Underground Utilities
Green energy
- Energy efficient items: Insulation, Other, Windows
Community & neighborhood
Location
- Region: Waycross
- Subdivision: No Recorded Subdivision
Other
Other facts
- Road surface type: Asphalt
Price history
| Date | Event | Price |
|---|---|---|
| 6/17/2025 | Sold | $497,500-2.3%$162/sqft |
Source: GIAOR #1653123 | ||
| 5/12/2025 | Pending sale | $509,000$166/sqft |
Source: GIAOR #1653123 | ||
| 4/24/2025 | Price change | $509,000-1.9%$166/sqft |
Source: GIAOR #1653123 | ||
| 4/7/2025 | Listed for sale | $519,000+107.6%$169/sqft |
Source: GIAOR #1653123 | ||
| 10/25/2019 | Sold | $250,000-1.4%$82/sqft |
Source: Public Record | ||
Public tax history
| Year | Property taxes | Tax assessment |
|---|---|---|
| 2024 | $2,380 -6.4% | $160,153 +36.4% |
| 2023 | $2,543 +0.1% | $117,380 |
| 2022 | $2,542 -6.1% | $117,380 +6.8% |
Find assessor info on the county website
Neighborhood: 31503
Nearby schools
GreatSchools rating
- 8/10Memorial Drive Elementary SchoolGrades: K-5Distance: 2.4 mi
- 6/10Waycross Middle SchoolGrades: 6-8Distance: 3.1 mi
- 4/10Ware County High SchoolGrades: 9-12Distance: 6 mi

Get pre-qualified for a loan
At Zillow Home Loans, we can pre-qualify you in as little as 5 minutes with no impact to your credit score.An equal housing lender. NMLS #10287.
