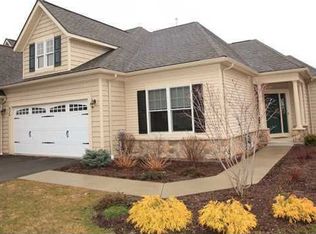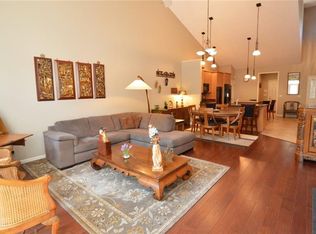ELEGANT Like NEW Custom Built RANCH Townhome Centrally Located yet tucked away on a PRIVATE, Wooded, Hilltop Setting. Every HIGH END Posh Feature Imaginable from Burled Wood Built-In Dining Furnishings to the BEST in Every Detail of Finish Work from Crown Moldings to Solid Wood Doors. For the Discriminating Homeowner looking for something TRULY SPECIAL. Gourmet Kitchen, Glamorous Bathrooms, Extensive Recessed Lighting, Sound System & Speakers throughout, Hardwood Floors, Built-Ins, Guest Quarters, WALK-OUT Lower Level, Enclosed Upper Sunroom/Porch, IMPECCABLE Details Throughout! The List is Endless! STUNNING Perennial GARDENS & LARGE Covered Lower Pavered PATIO. A must for those who appreciate QUALITY.CLASSY YET COMFORTABLE! Replacement cost if building, high $600's. *See Virtual Tour*
This property is off market, which means it's not currently listed for sale or rent on Zillow. This may be different from what's available on other websites or public sources.

