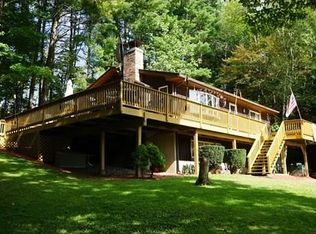Set deep from the road, down a long driveway, awaits a gorgeous log cabin on 19 magnificent acres of land. A home so stunning, it has been featured on HGTV for its rustic beauty. Open the front door to 2,400 sq ft of living space, an open floor plan, exposed beams, and a high, pitched ceiling for ample natural light. Enjoy the many areas to gather with loved ones - around the breakfast bar, in the spacious living room, or in the loft space with built-in shelving. Relax in the sprawling backyard, covered porch, or garden - or head to nearby Russell Pond for summer recreation. Tinker in the attached three-car garage, where the adjacent mudroom collects dirty shoes, seasonal items, and more. Rest easy in any of the three bedrooms on the main level, including a master with full bath and XL closet. Plus you'll find room to grow, as the lower level has another bedroom, full bath, large windows and a slider to the backyard. You simply must take a tour to experience it for yourself!
This property is off market, which means it's not currently listed for sale or rent on Zillow. This may be different from what's available on other websites or public sources.

