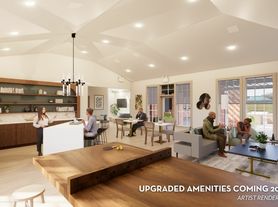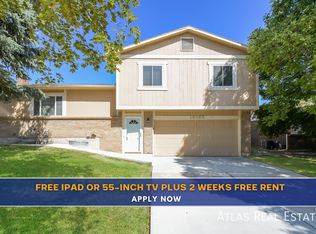This duplex 2 story townhome has a great open plan on the first floor - living room, dining room and kitchen with access to the 2 car attached garage and a balcony off the dining room. Kitchen has island with seating area and granite counter tops The laundry room is located on the 2nd floor between the bedrooms. The master bedroom suite has an extra large walk in closet and a double sink vanity.
Large insulated crawl space with moisture barrier for additional storage if needed. Forced air heat and central air conditioning.
Easy accesses to downtown Denver, DIA and very close to Buckley Air Force Base. Close to all amenities as well as 1 mile to light rail and 2 blocks from public transportation. Call us today to schedule a tour!
Rent: $2,500
Tenant responsible for all utilities
Liability to Landlord Insurance Required
Se Habla Espanol? 6
*No smoking
*Pets Negotiable
*Security Deposit: Equivalent to 100% of a full month's rent
*Security Deposit alternatives may be available. Please reach out to us to inquire
*Property Manager: CRT Management, LLC
*Application processing time is 2-3 business days.
*Other terms, fees, and conditions may apply. All information is deemed reliable but not guaranteed and is subject to change. Rent is subject to change.
A PROSPECTIVE TENANT HAS THE RIGHT TO PROVIDE TO THE LANDLORD A PORTABLE TENANT SCREENING REPORT, AS DEFINED IN SECTION 38-12-902 (2.5), COLORADO REVISED STATUTES AND IF THE PROSPECTIVE TENANT PROVIDES THE LANDLORD WITH A PORTABLE TENANT SCREENING REPORT, THE LANDLORD IS PROHIBITED FROM CHARGING THE PROSPECTIVE TENANT A RENTAL APPLICATION FEE OR CHARGING THE PROSPECTIVE TENANT A FEE FOR THE LANDLORD TO ACCESS OR USE THE PORTABLE TENANT SCREENING REPORT.
CRT Management, LLC
7675 W 14th Ave #201
Lakewood, CO 80214
2
Townhouse for rent
$2,500/mo
620 S Pitkin Ct, Aurora, CO 80017
3beds
1,475sqft
Price may not include required fees and charges.
Townhouse
Available Wed Dec 10 2025
Cats, dogs OK
Central air
In unit laundry
Attached garage parking
-- Heating
What's special
- 6 days |
- -- |
- -- |
Travel times
Looking to buy when your lease ends?
Consider a first-time homebuyer savings account designed to grow your down payment with up to a 6% match & a competitive APY.
Facts & features
Interior
Bedrooms & bathrooms
- Bedrooms: 3
- Bathrooms: 3
- Full bathrooms: 2
- 1/2 bathrooms: 1
Cooling
- Central Air
Appliances
- Included: Dishwasher, Disposal, Dryer, Microwave, Range Oven, Refrigerator, Washer
- Laundry: In Unit
Features
- Range/Oven, Walk In Closet
Interior area
- Total interior livable area: 1,475 sqft
Property
Parking
- Parking features: Attached
- Has attached garage: Yes
- Details: Contact manager
Features
- Patio & porch: Patio
- Exterior features: Kitchen Island, No Utilities included in rent, Range/Oven, Walk In Closet
Details
- Parcel number: 197516218003
Construction
Type & style
- Home type: Townhouse
- Property subtype: Townhouse
Building
Management
- Pets allowed: Yes
Community & HOA
Location
- Region: Aurora
Financial & listing details
- Lease term: Contact For Details
Price history
| Date | Event | Price |
|---|---|---|
| 11/6/2025 | Listed for rent | $2,500$2/sqft |
Source: Zillow Rentals | ||
| 2/7/2025 | Listing removed | $2,500$2/sqft |
Source: Zillow Rentals | ||
| 1/24/2025 | Price change | $2,500-7.2%$2/sqft |
Source: Zillow Rentals | ||
| 1/16/2025 | Price change | $2,695-2%$2/sqft |
Source: Zillow Rentals | ||
| 12/11/2024 | Listed for rent | $2,750+4.8%$2/sqft |
Source: Zillow Rentals | ||

