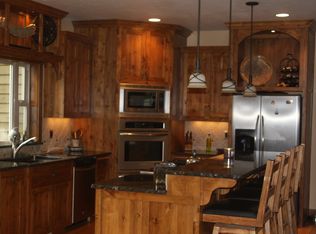Closed
$775,000
620 S Maple St, Sisters, OR 97759
3beds
2baths
2,261sqft
Single Family Residence
Built in 2004
0.42 Acres Lot
$742,800 Zestimate®
$343/sqft
$2,592 Estimated rent
Home value
$742,800
$683,000 - $810,000
$2,592/mo
Zestimate® history
Loading...
Owner options
Explore your selling options
What's special
Nestled in a quiet neighborhood in Sisters, this custom Craftsman-stye home is the perfect blend of rustic charm and modern comfort. Surrounded by majestic Ponderosa pines and abundant wildlife, this home offers a tranquil retreat from the hustle and bustle of everyday life. Single-level living, plus a large bonus space above the garage, in a spacious interior designed for both relaxation and entertaining. The open concept layout seamlessly connects the living, dining and kitchen areas, creating a fluid space where family and friends can gather and create lasting memories. The spacious primary suite boasts a soaking tub, tile shower and large walk-in closet. Two additional bedrooms offer comfortable accommodations for family members or guests. Attached oversized 2-car garage with built-in storage. Set on a spacious lot, with a fenced and beautifully landscaped yard and a gated RV/boat storage area, this home offers both luxury and practicality in one package.
Zillow last checked: 8 hours ago
Listing updated: November 09, 2024 at 07:38pm
Listed by:
Ponderosa Properties 541-549-2002
Bought with:
Ponderosa Properties
Source: Oregon Datashare,MLS#: 220181843
Facts & features
Interior
Bedrooms & bathrooms
- Bedrooms: 3
- Bathrooms: 2
Heating
- Electric, Heat Pump
Cooling
- Heat Pump
Appliances
- Included: Dishwasher, Disposal, Double Oven, Microwave, Range, Refrigerator, Water Heater, Water Purifier
Features
- Breakfast Bar, Ceiling Fan(s), Central Vacuum, Double Vanity, Kitchen Island, Open Floorplan, Pantry, Primary Downstairs, Shower/Tub Combo, Soaking Tub, Tile Counters, Tile Shower, Vaulted Ceiling(s), Walk-In Closet(s)
- Flooring: Carpet, Hardwood, Tile
- Windows: Double Pane Windows, Skylight(s)
- Basement: None
- Has fireplace: Yes
- Fireplace features: Great Room, Insert, Wood Burning
- Common walls with other units/homes: No Common Walls
Interior area
- Total structure area: 2,261
- Total interior livable area: 2,261 sqft
Property
Parking
- Total spaces: 2
- Parking features: Asphalt, Driveway, Garage Door Opener, RV Access/Parking, Storage
- Garage spaces: 2
- Has uncovered spaces: Yes
Features
- Levels: Two
- Stories: 2
- Patio & porch: Deck
- Spa features: Spa/Hot Tub
- Fencing: Fenced
- Has view: Yes
- View description: Neighborhood, Park/Greenbelt
Lot
- Size: 0.42 Acres
- Features: Corner Lot, Drip System, Landscaped, Level, Sprinkler Timer(s), Sprinklers In Front, Sprinklers In Rear
Details
- Parcel number: 196408
- Zoning description: MFR
- Special conditions: Standard
Construction
Type & style
- Home type: SingleFamily
- Architectural style: Craftsman
- Property subtype: Single Family Residence
Materials
- Frame
- Foundation: Stemwall
- Roof: Composition
Condition
- New construction: No
- Year built: 2004
Utilities & green energy
- Sewer: Public Sewer
- Water: Public
Community & neighborhood
Security
- Security features: Carbon Monoxide Detector(s), Smoke Detector(s)
Location
- Region: Sisters
- Subdivision: Buck Run
Other
Other facts
- Listing terms: Cash,Conventional,FHA
- Road surface type: Paved
Price history
| Date | Event | Price |
|---|---|---|
| 10/23/2024 | Sold | $775,000-3%$343/sqft |
Source: | ||
| 9/21/2024 | Pending sale | $799,000$353/sqft |
Source: | ||
| 7/25/2024 | Price change | $799,000-5.9%$353/sqft |
Source: | ||
| 6/25/2024 | Price change | $849,000-5.1%$375/sqft |
Source: | ||
| 5/17/2024 | Listed for sale | $895,000+130.1%$396/sqft |
Source: | ||
Public tax history
| Year | Property taxes | Tax assessment |
|---|---|---|
| 2025 | $5,644 +3.2% | $340,130 +3% |
| 2024 | $5,468 +2.2% | $330,230 -2.2% |
| 2023 | $5,349 +4.4% | $337,510 |
Find assessor info on the county website
Neighborhood: 97759
Nearby schools
GreatSchools rating
- 8/10Sisters Elementary SchoolGrades: K-4Distance: 0.3 mi
- 6/10Sisters Middle SchoolGrades: 5-8Distance: 1.6 mi
- 8/10Sisters High SchoolGrades: 9-12Distance: 1.9 mi
Schools provided by the listing agent
- Elementary: Sisters Elem
- Middle: Sisters Middle
- High: Sisters High
Source: Oregon Datashare. This data may not be complete. We recommend contacting the local school district to confirm school assignments for this home.

Get pre-qualified for a loan
At Zillow Home Loans, we can pre-qualify you in as little as 5 minutes with no impact to your credit score.An equal housing lender. NMLS #10287.
