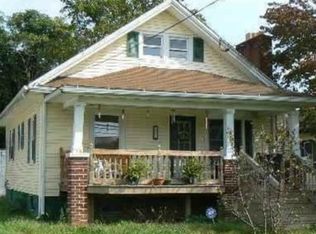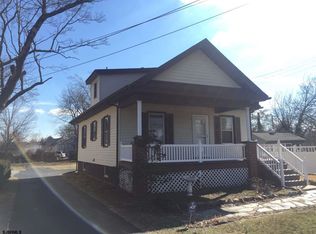Sold for $339,000
$339,000
620 S Main Rd, Vineland, NJ 08360
3beds
1,908sqft
Single Family Residence
Built in 1913
1.01 Acres Lot
$348,900 Zestimate®
$178/sqft
$2,432 Estimated rent
Home value
$348,900
Estimated sales range
Not available
$2,432/mo
Zestimate® history
Loading...
Owner options
Explore your selling options
What's special
Charming Cape Cod Home on an Acre in Vineland! Welcome to the market! This delightful Cape Cod-style home is full of character and charm, perfectly situated on a spacious 1.01-acre lot in Vineland. With timeless appeal and unique details throughout, this home is ready for its next proud owner. Step onto the inviting front porch or enjoy quiet moments on the screened-in back porch overlooking the serene backyard perfect for morning coffee or evening relaxation. Inside, the main level features original baseboards, unique architectural touches, and a warm, welcoming layout. You'll find a cozy living room, a formal dining area, a functional kitchen, office/library space, half bathroom and a convenient laundry/mudroom. Upstairs, you’ll discover three comfortable bedrooms and a full bathroom. The basement, accessible from the kitchen, houses all the home’s utilities and offers abundant storage space. Additional features include a circular driveway and a large barn/outbuilding ideal for hobbies, storage, or a workshop. Don’t miss this opportunity to own a classic home with personality and room to grow. Schedule your private tour today!
Zillow last checked: 8 hours ago
Listing updated: November 03, 2025 at 05:40pm
Listed by:
Jackie Capoferri 856-332-8583,
S. Kelly Real Estate LLC
Bought with:
David Mahan, 2186711
Weichert Realtors-Medford
Source: Bright MLS,MLS#: NJCB2026240
Facts & features
Interior
Bedrooms & bathrooms
- Bedrooms: 3
- Bathrooms: 2
- Full bathrooms: 1
- 1/2 bathrooms: 1
- Main level bathrooms: 2
- Main level bedrooms: 3
Basement
- Area: 0
Heating
- Forced Air, Natural Gas
Cooling
- Ceiling Fan(s), Central Air, Electric
Appliances
- Included: Microwave, Dryer, Oven/Range - Gas, Refrigerator, Washer, Dishwasher, Gas Water Heater
- Laundry: Main Level
Features
- Bathroom - Stall Shower, Ceiling Fan(s), Crown Molding, Dining Area, Formal/Separate Dining Room, Kitchen - Country, Pantry, Walk-In Closet(s), Other
- Flooring: Laminate, Carpet, Hardwood, Wood
- Basement: Interior Entry
- Number of fireplaces: 1
- Fireplace features: Brick, Wood Burning
Interior area
- Total structure area: 1,908
- Total interior livable area: 1,908 sqft
- Finished area above ground: 1,908
- Finished area below ground: 0
Property
Parking
- Total spaces: 4
- Parking features: Circular Driveway, Asphalt, Driveway
- Uncovered spaces: 4
Accessibility
- Accessibility features: None
Features
- Levels: Two
- Stories: 2
- Patio & porch: Screened, Enclosed, Deck, Porch, Roof, Roof Deck
- Exterior features: Lighting, Rain Gutters, Street Lights, Other
- Pool features: None
Lot
- Size: 1.00 Acres
- Dimensions: 96.00 x 456.00
- Features: Front Yard, Rear Yard
Details
- Additional structures: Above Grade, Below Grade, Outbuilding
- Parcel number: 140500700017
- Zoning: 01
- Special conditions: Standard
Construction
Type & style
- Home type: SingleFamily
- Architectural style: Cape Cod
- Property subtype: Single Family Residence
Materials
- Vinyl Siding
- Foundation: Block
- Roof: Architectural Shingle
Condition
- Good
- New construction: No
- Year built: 1913
Utilities & green energy
- Sewer: Public Sewer
- Water: Public
Community & neighborhood
Location
- Region: Vineland
- Subdivision: "none Available"
- Municipality: VINELAND CITY
Other
Other facts
- Listing agreement: Exclusive Right To Sell
- Listing terms: Cash,Conventional,FHA
- Ownership: Fee Simple
Price history
| Date | Event | Price |
|---|---|---|
| 11/3/2025 | Sold | $339,000$178/sqft |
Source: | ||
| 9/26/2025 | Pending sale | $339,000$178/sqft |
Source: | ||
| 9/8/2025 | Listed for sale | $339,000-3.1%$178/sqft |
Source: | ||
| 9/1/2025 | Listing removed | $350,000$183/sqft |
Source: | ||
| 5/14/2025 | Listed for sale | $350,000+268.4%$183/sqft |
Source: | ||
Public tax history
| Year | Property taxes | Tax assessment |
|---|---|---|
| 2025 | $5,174 | $162,500 |
| 2024 | $5,174 +0.7% | $162,500 |
| 2023 | $5,140 +3.1% | $162,500 |
Find assessor info on the county website
Neighborhood: 08360
Nearby schools
GreatSchools rating
- 5/10John H. Winslow Elementary SchoolGrades: K-5Distance: 0.8 mi
- 2/10Veterans Memorial Int SchoolGrades: 6-8Distance: 0.2 mi
- 1/10Vineland HighGrades: 9-12Distance: 1.6 mi
Get a cash offer in 3 minutes
Find out how much your home could sell for in as little as 3 minutes with a no-obligation cash offer.
Estimated market value$348,900
Get a cash offer in 3 minutes
Find out how much your home could sell for in as little as 3 minutes with a no-obligation cash offer.
Estimated market value
$348,900

